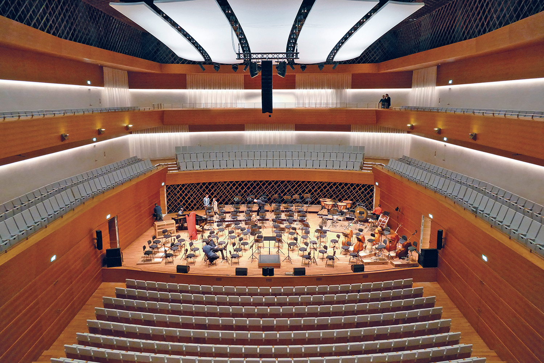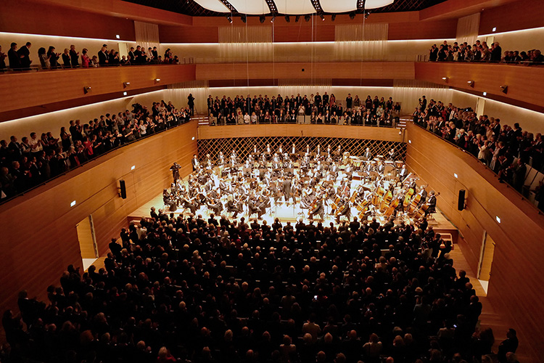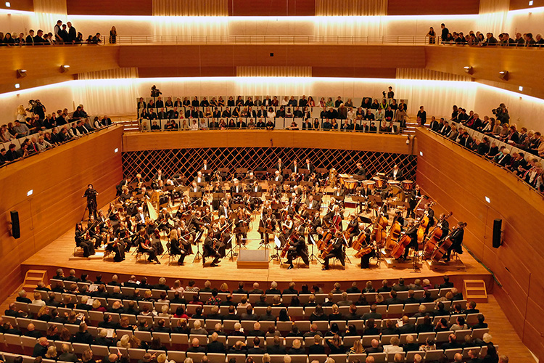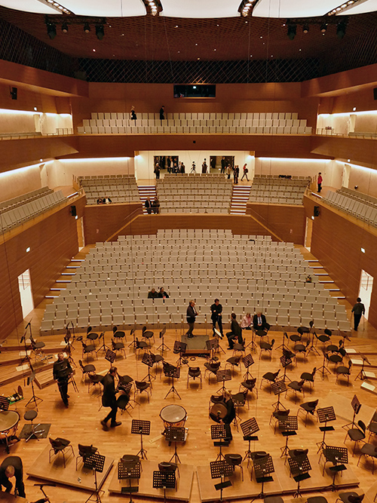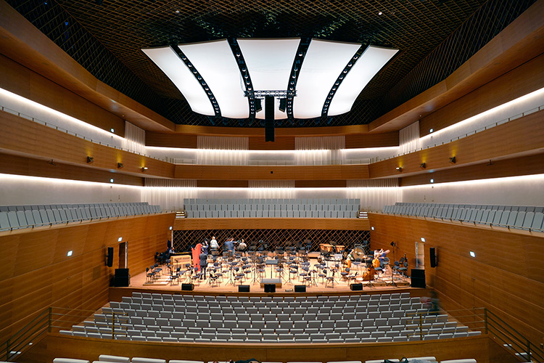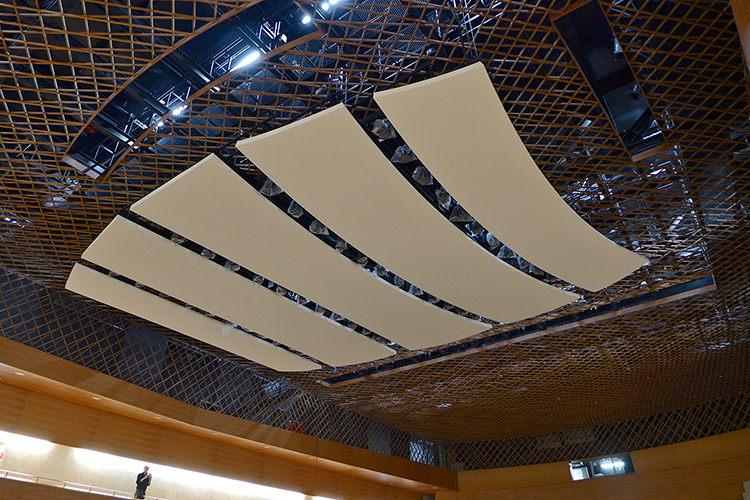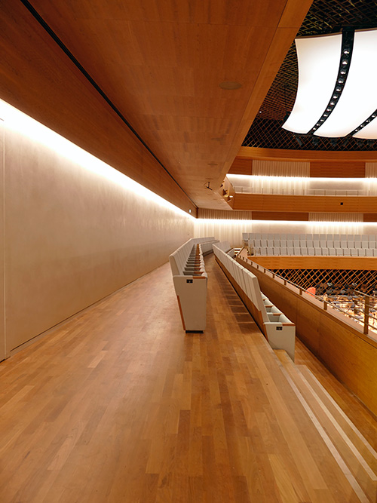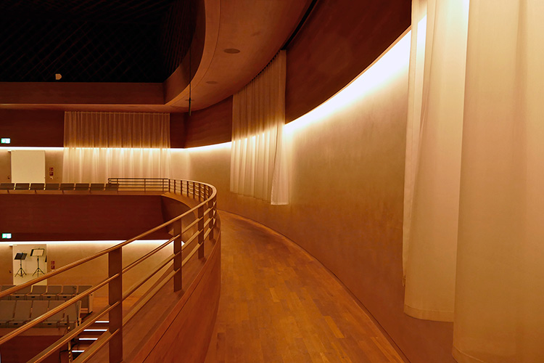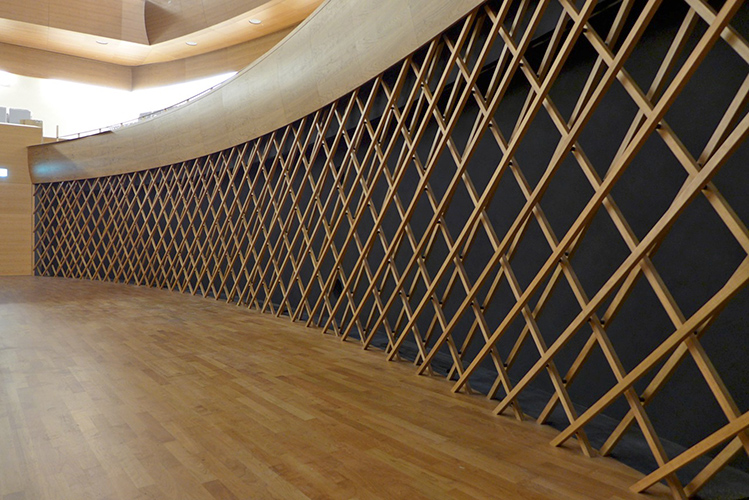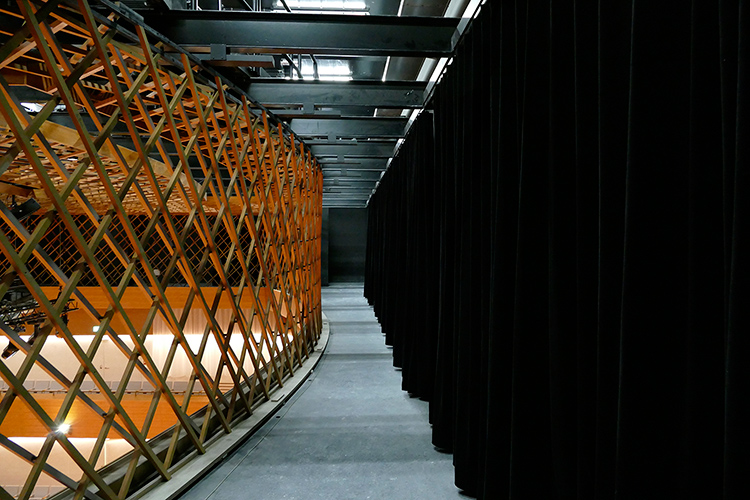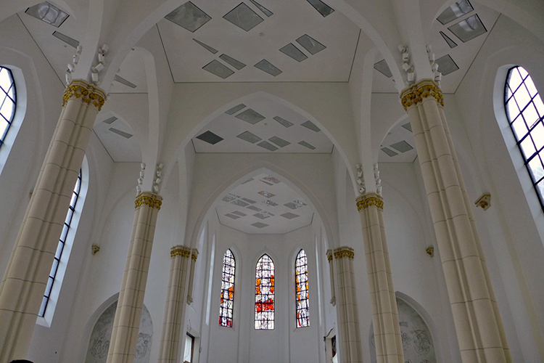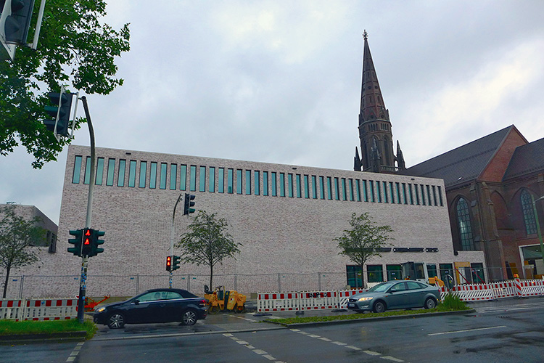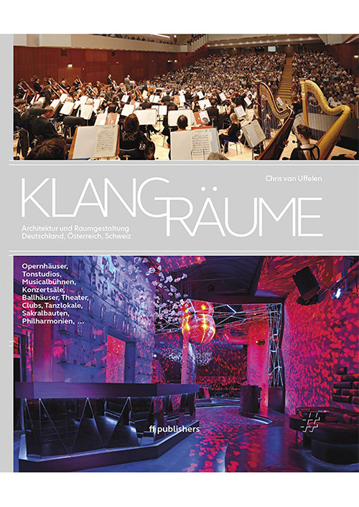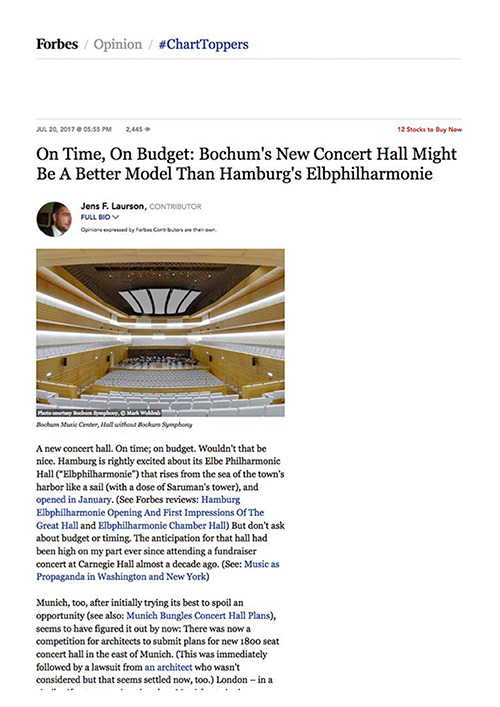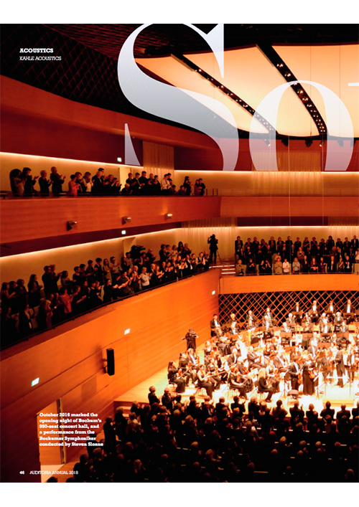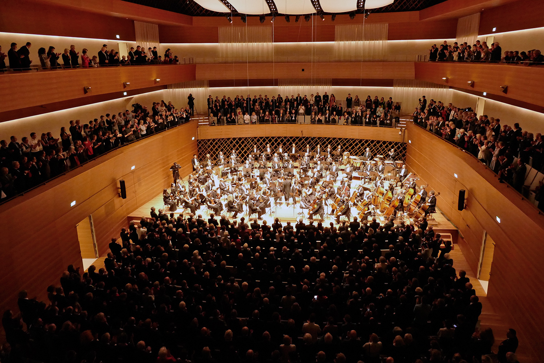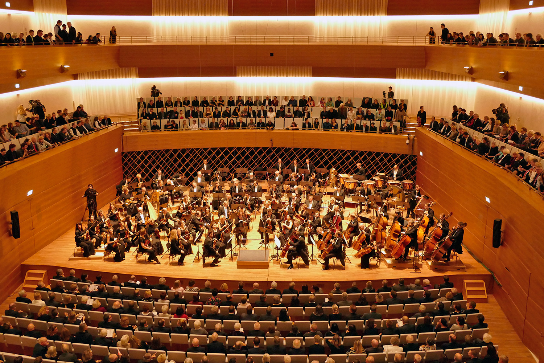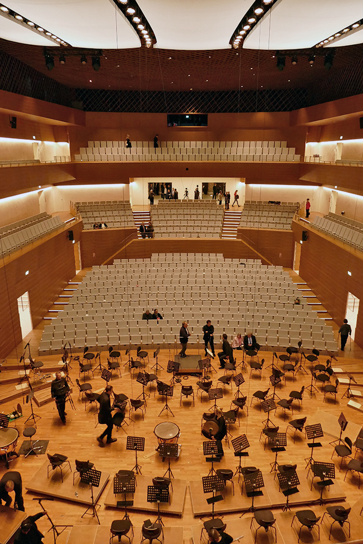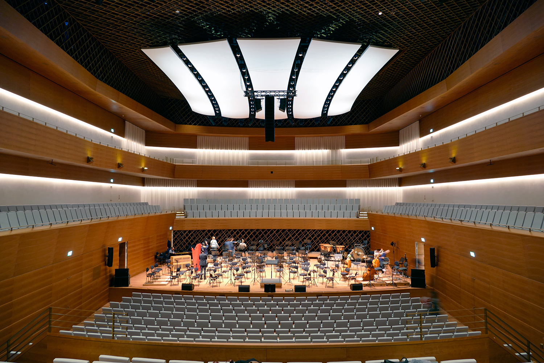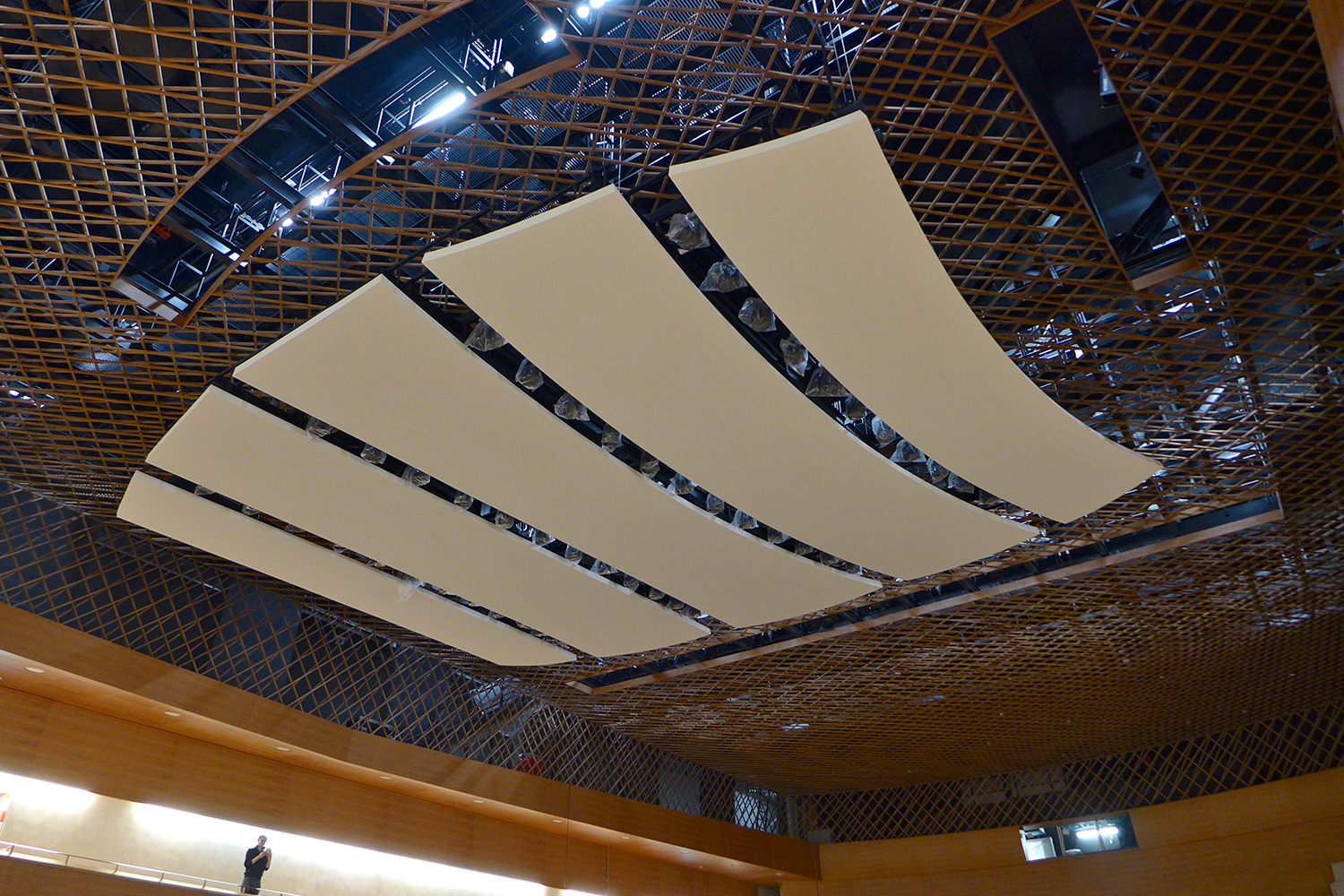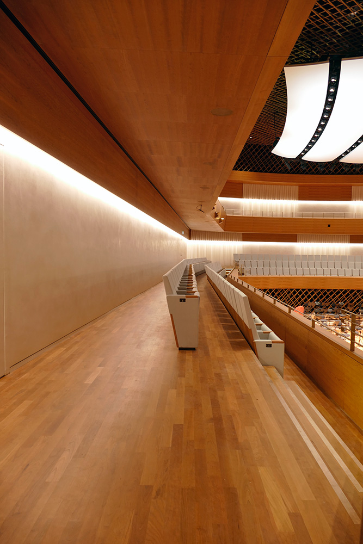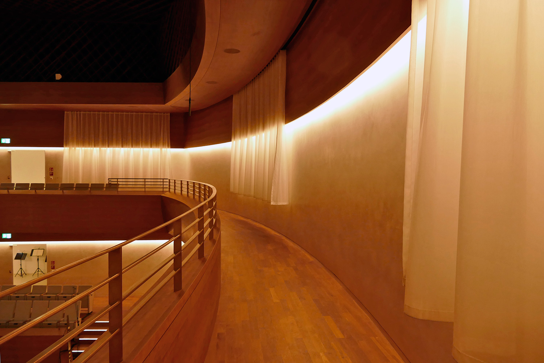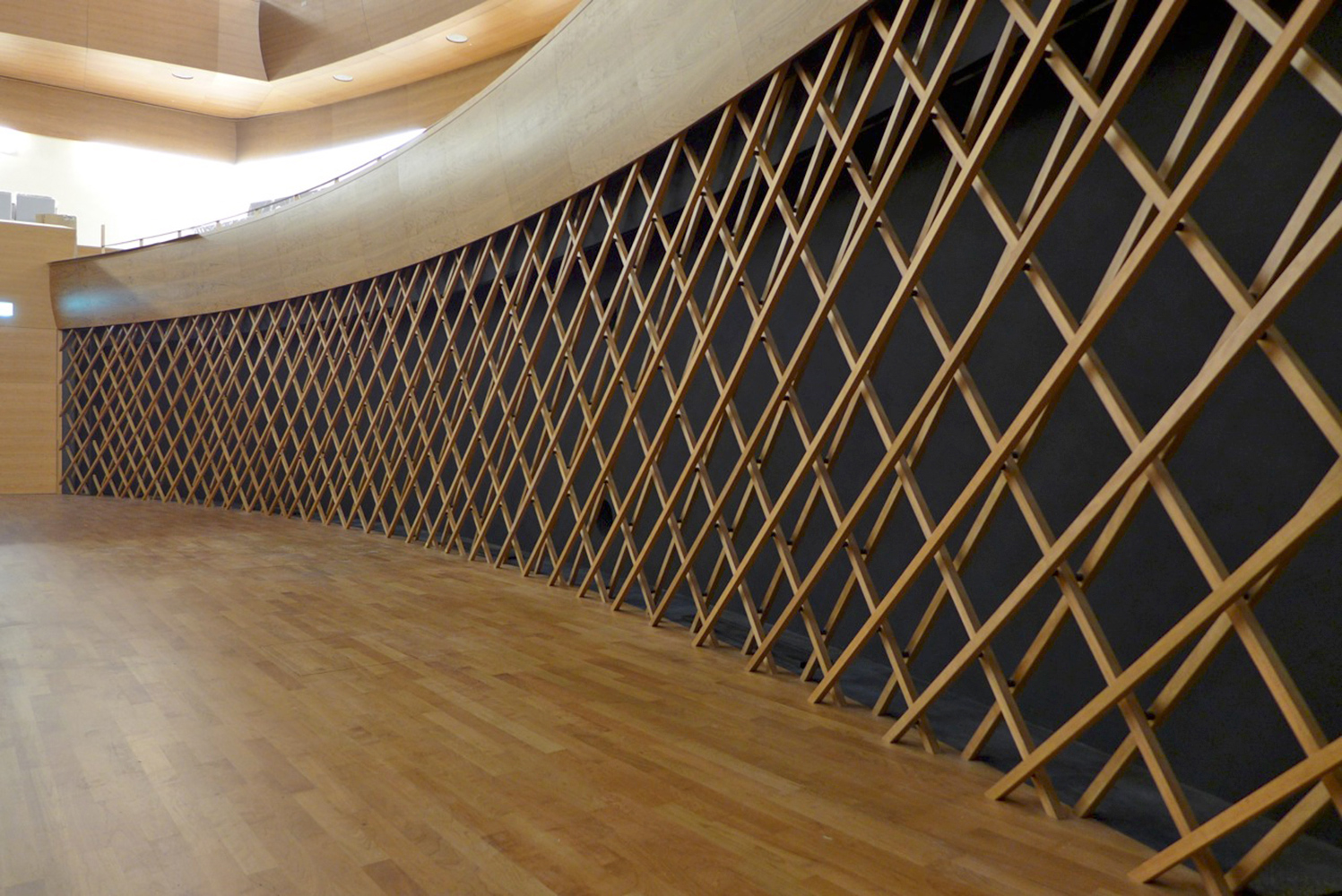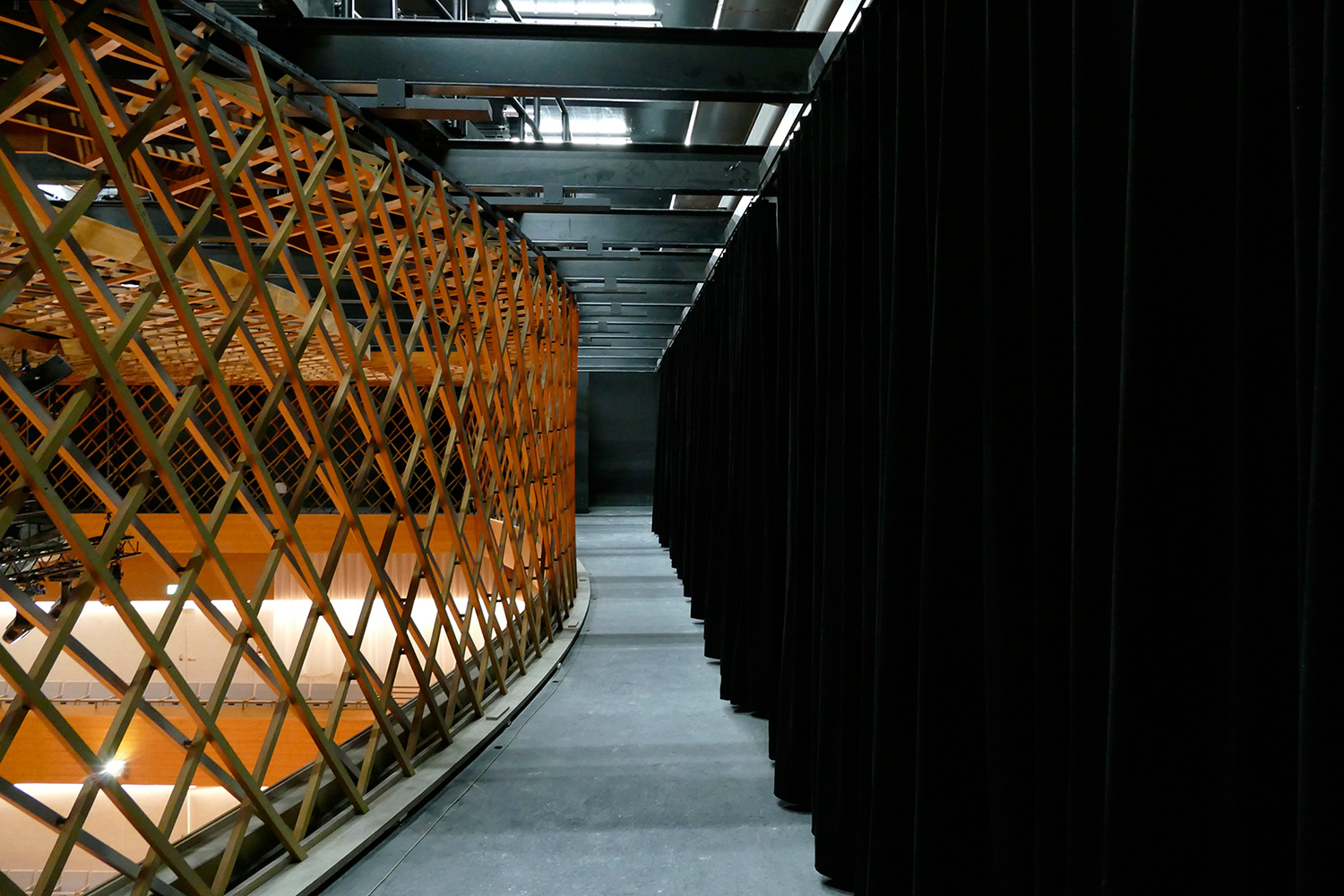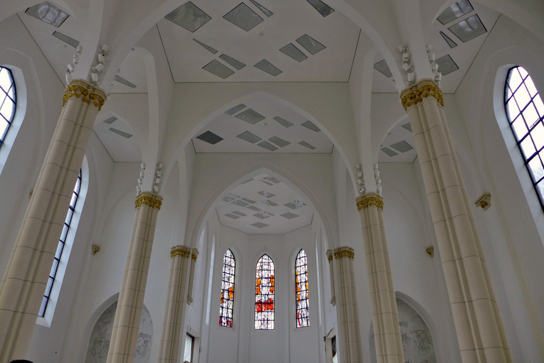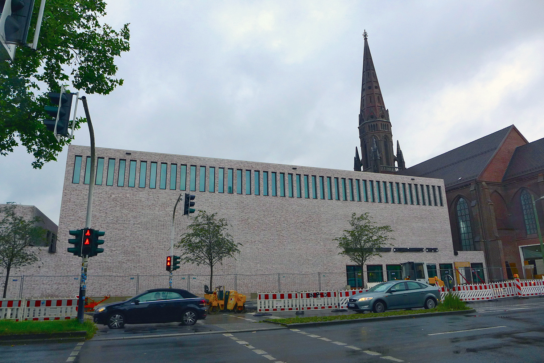Musikzentrum Bochum
Musikentrum Bochum, Neubau der Bochumer Symphoniker, mit der neo-gothischen Marienkirche als Foyer und Verbindung zwischen dem Konzertsaal und einem Mehrzweckraum.
Technische Details
Neubauten Musikzentrum Bochum.
Ort Bochum, Deutschland.
Baukosten 33 Millionen €.
Zeitrahmen Wettbewerb: 2012. Baubeginn: 2013. Eröffnung: Oktober 2016.
Bauherr Stadt Bochum, Deutschland.
Architect(en) Bez + Kock Architekten, Germany www.bez-kock.de
Theaterplaner dUCKS Scéno, France www.ducks.fr
Zahl der Sitzplätze Musikzentrum mit einem Konzertsaal für die Bochumer Symphoniker mit 950 Plätzen, einem Mehrzweckraum (200-400 Plätze) für die Musikschule Bochum und einem flexibel nutzbaren Foyer in der ehemaligen Marienkirche. Total area: 5 960 m².
Nutzung Konzertsaal der Bochume Symphoniker, verschiedene Ensembles der Musikschule Bochum, Gastorchester, Kammermusik, Rezitals und Festivals.
Leistungsumfang Akustikprogramm für den Architekturwettbewerb, Bewertung der Projekte, akustische Beratung für den Bauherren und das Orchester, Akustikplanung in Zusammenarbeit mit Müller BBM (Kahle Acoustics federführend für Konzertsaal), Bauüberwachung und akustische Inbetriebnahme des Saales.
Beteiligte Berater Eckhard Kahle, Juan Óscar García Gómez, Thomas Wulfrank, Johan Brulez, Kahle Acoustics. Eckard Mommertz, Wolfgang Drescher, Müller-BBM. Frans Swarte, Ducks Scéno.
