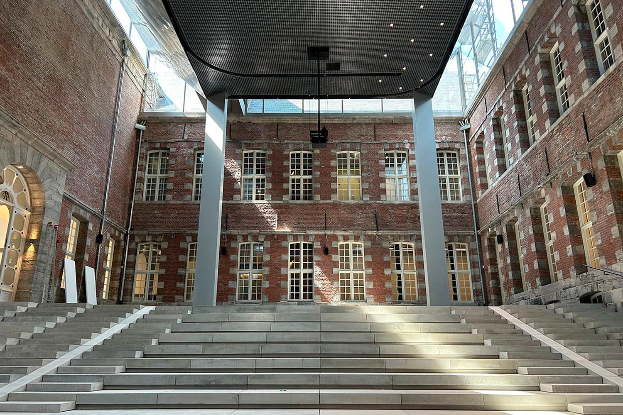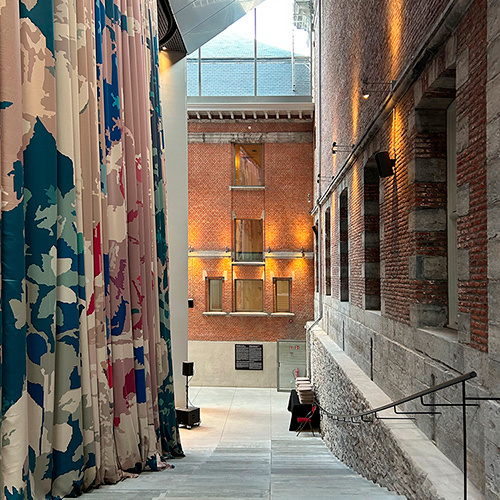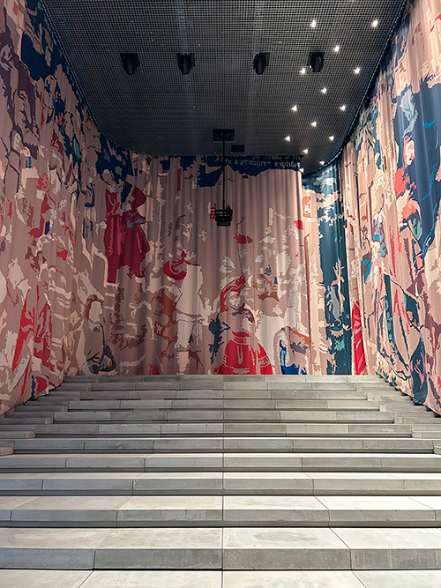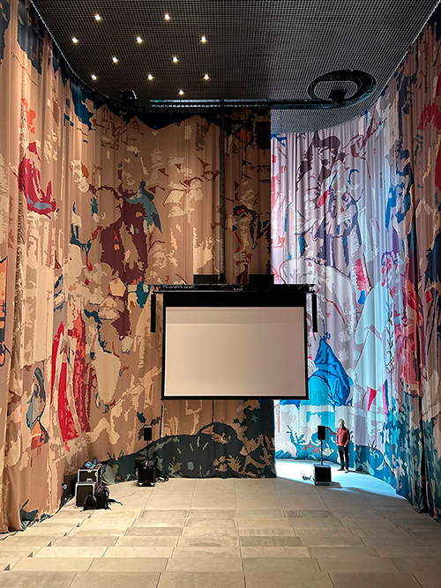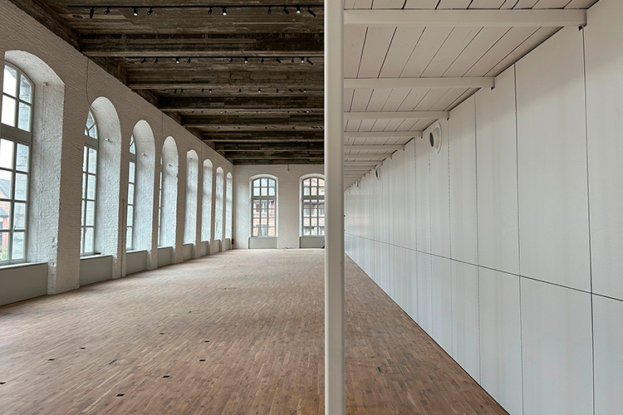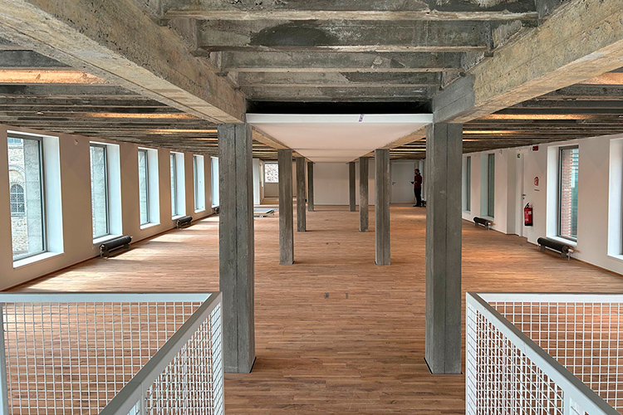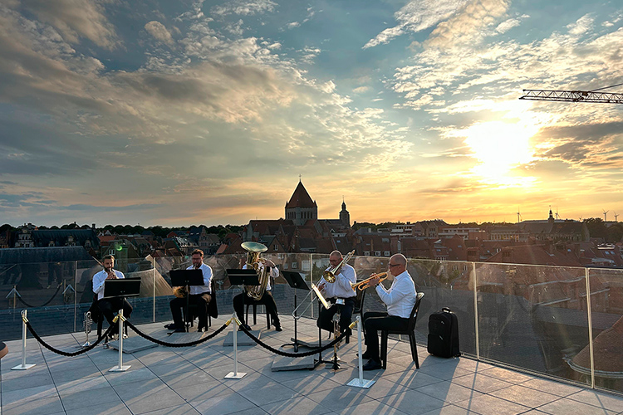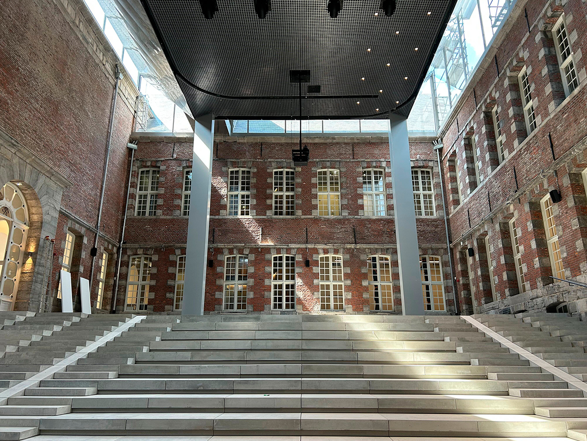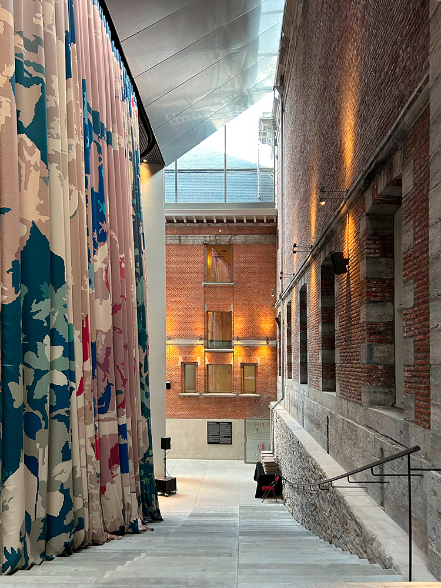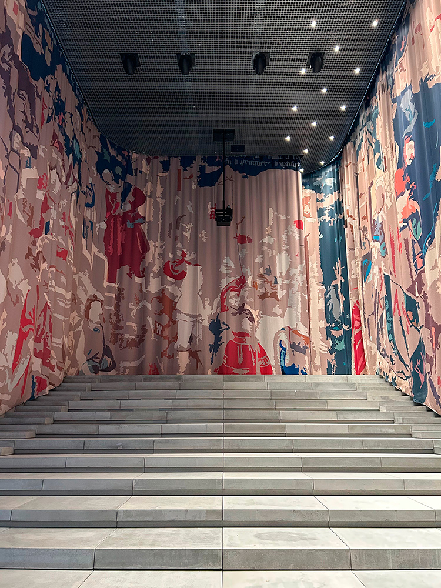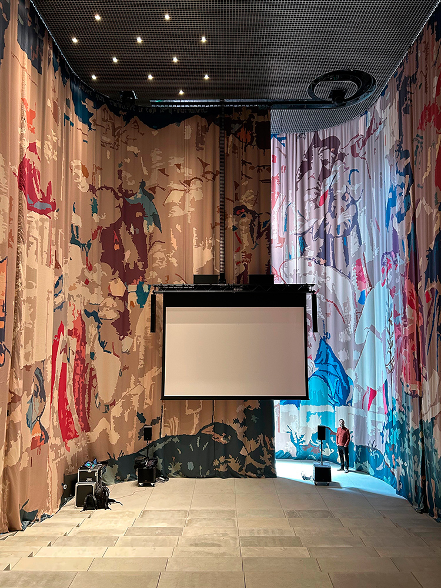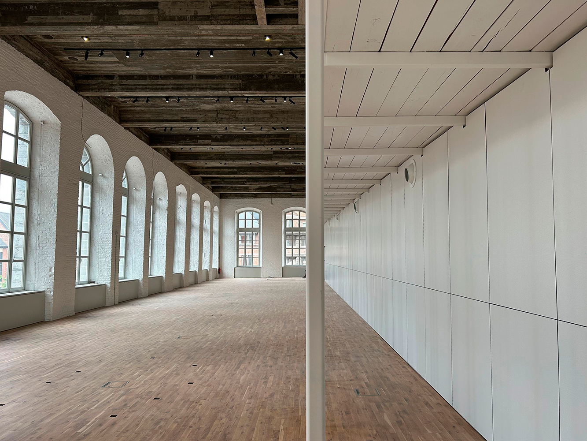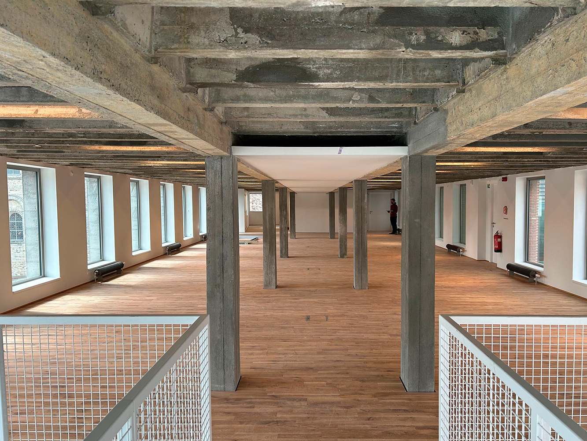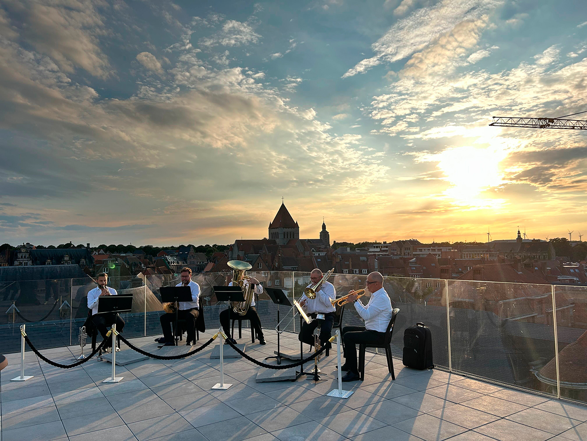Smart Center, Tournai
The Smart Center is on the outskirts of Notre-Dame Cathedral in Tournai and its belfry. Thanks to these two buildings, listed as Unesco World Heritage, the Smart Center creates a new dynamic. It acts as a touristic space focused on knowledge sharing in terms of art, urban, sacred, technological innovation; a smart centre opened up to the city and to life in Tournai.
Information Sheet
Renovation/Transformation Smart Center.
Location Tournai, Belgium.
Project Cost 11.6 million €.
Time Frame Design: 2019-2020. Construction: 2021-2025. Opening: August 2025.
Owner City of Tournai.
Architect(s) TANK Architectes, France www.tank.fr
Theatre Planner(s) Re:lab, France www.relab.fr
Seat Count A multi-purpose 250-seat auditorium; two flexible spaces dedicated to temporary exhibitions, acting also as meeting rooms, several playful and pedagogical spaces for young audiences, a panoramic terrace “Le Belvédère“ and a restaurant. Total area: 4 950 m².
Uses A “Window” display of miscellaneous know-how, which is neither a museum nor an interpretation centre. A very flexible use with variable configurations (seminars, exhibitions, immersive spaces, networking, tourist season, weekday/weekend, night/day).
Services Comprehensive acoustic consulting services for the entire project from competition to commissioning, including the internal acoustic quality, building acoustics along with noise and vibrations control.
Team Yann Jurkiewicz, Émilie Carayol, Vincent Berrier, Kahle Acoustics, Kahle Acoustics.
