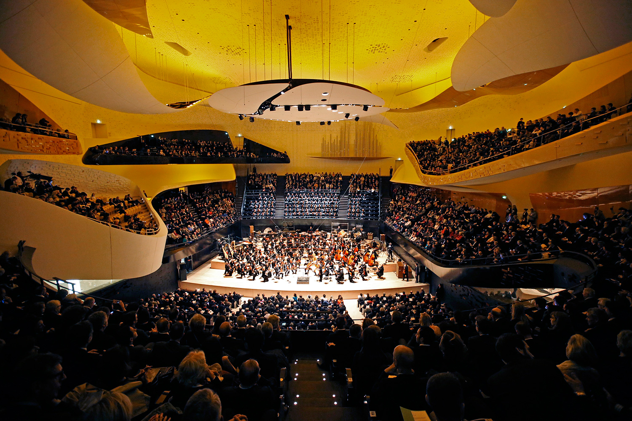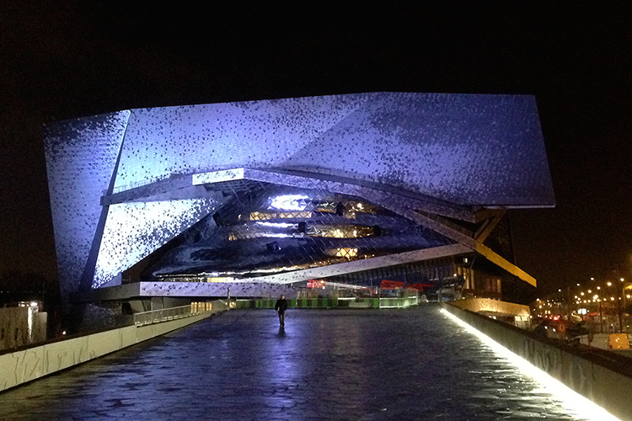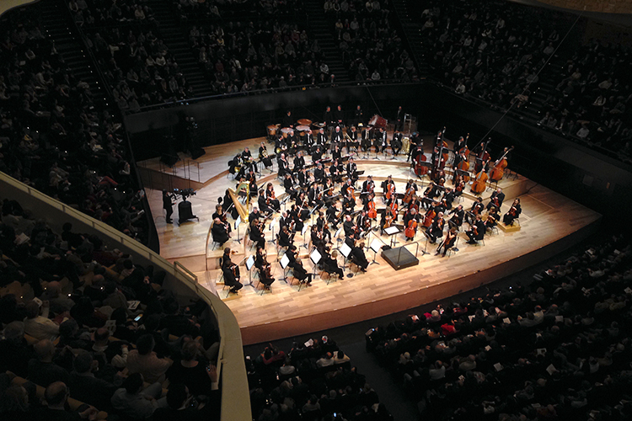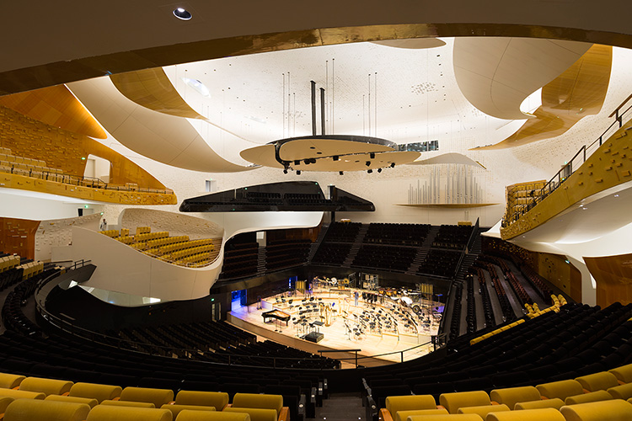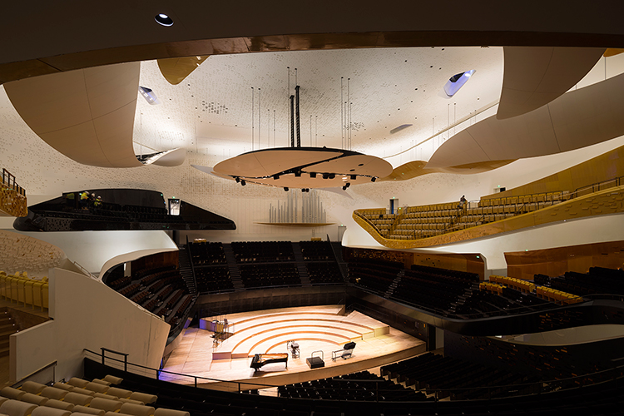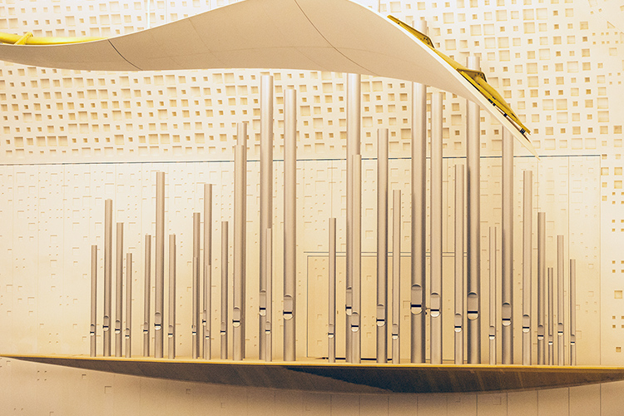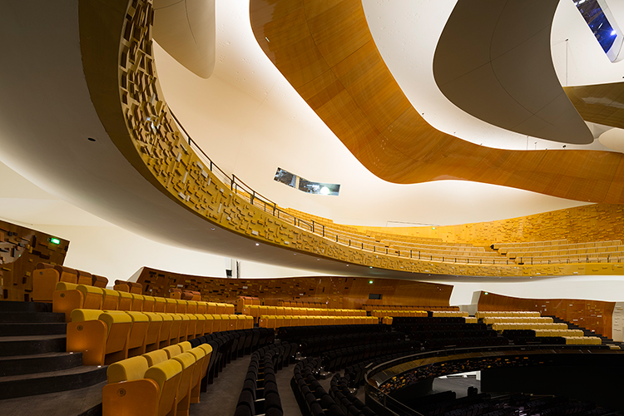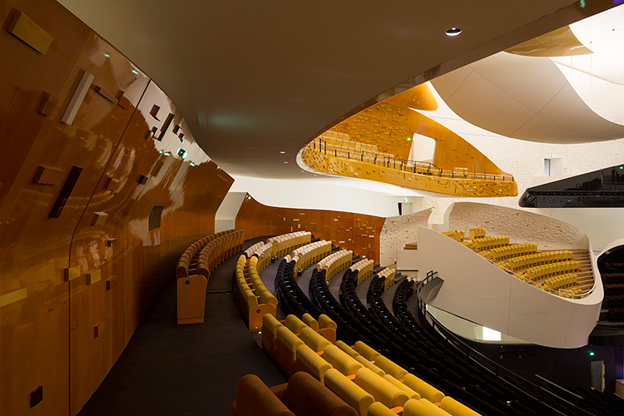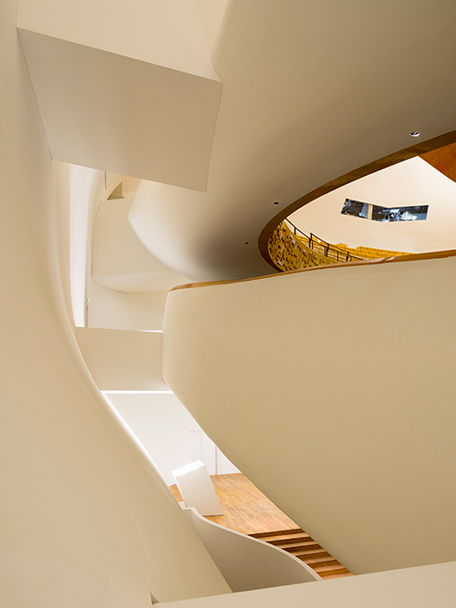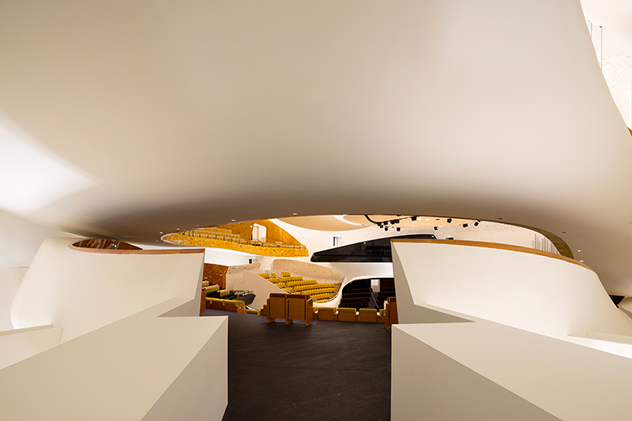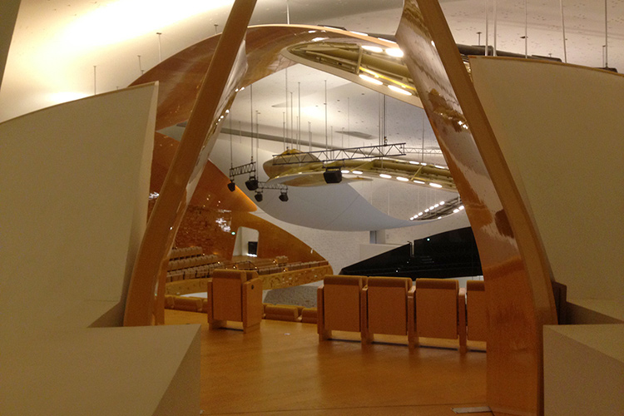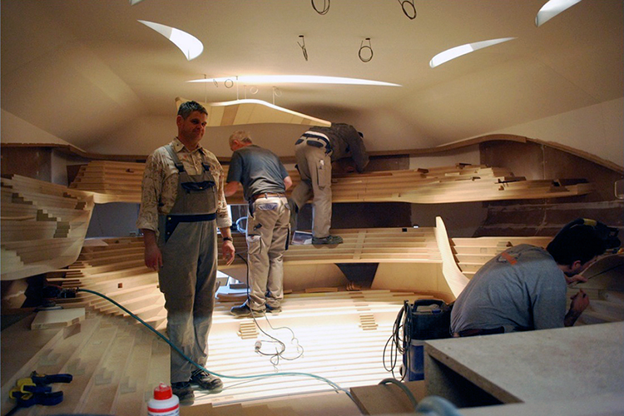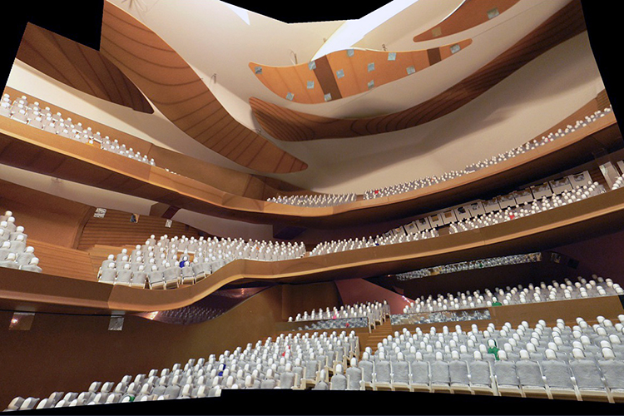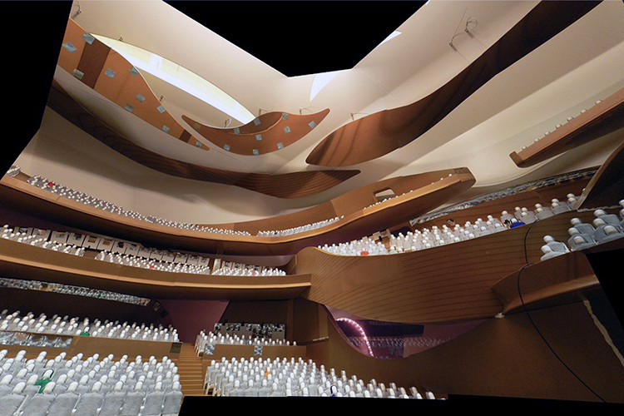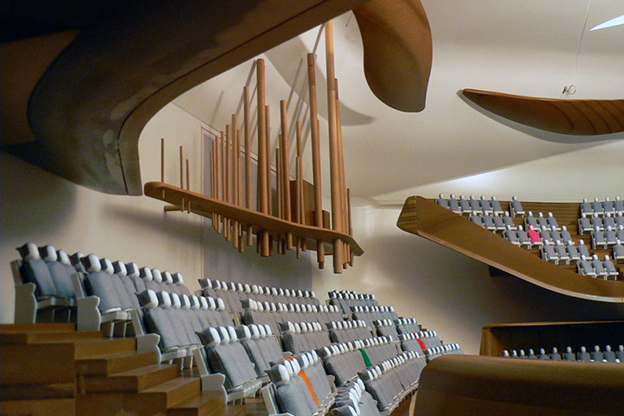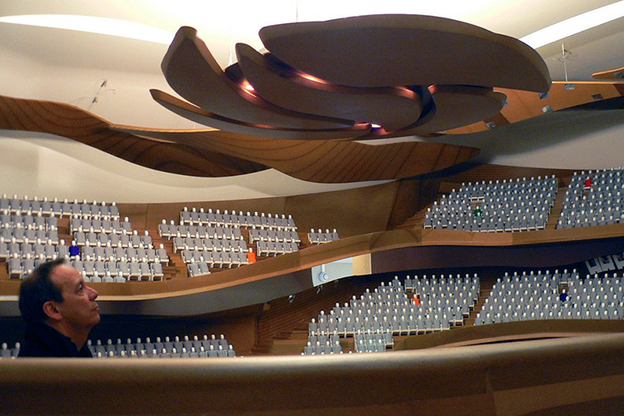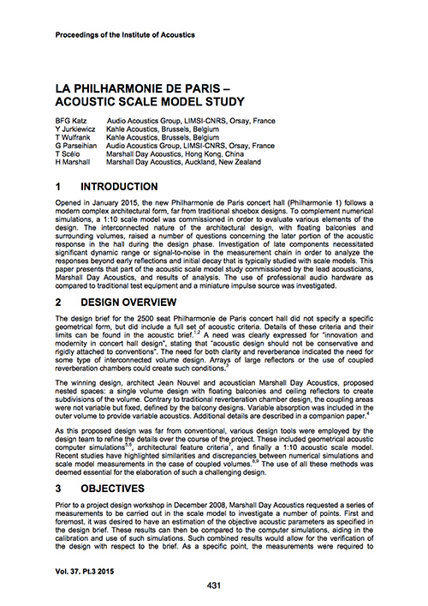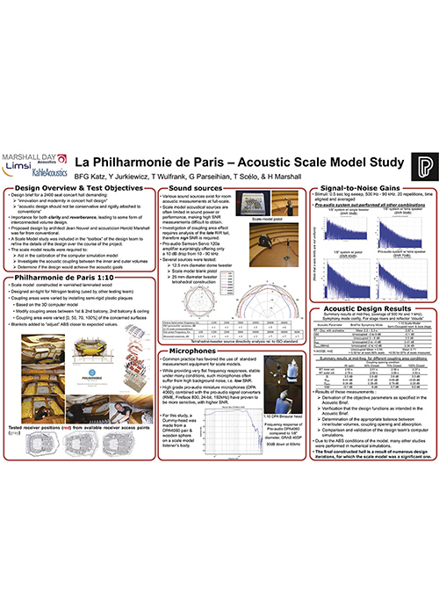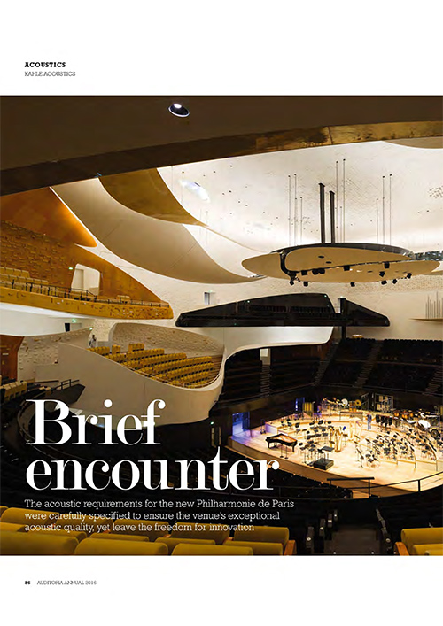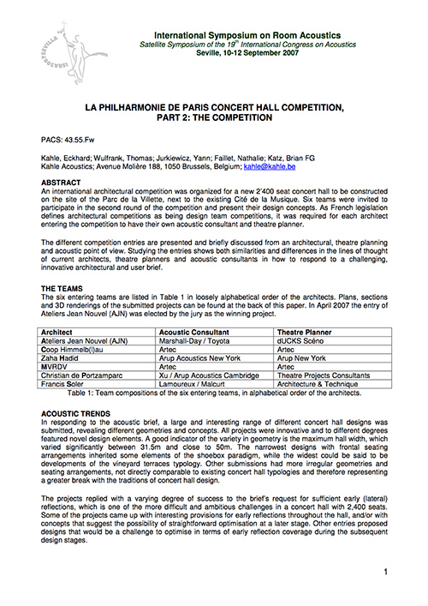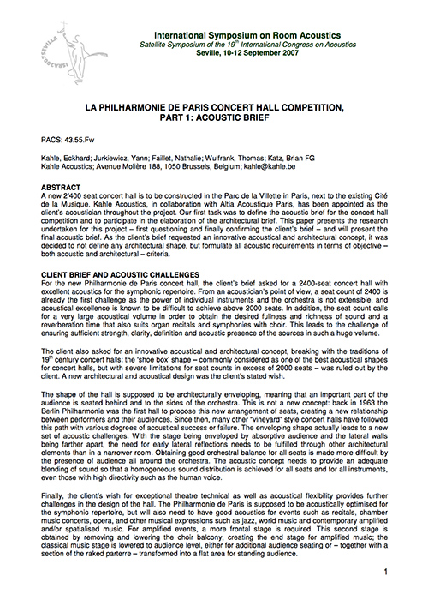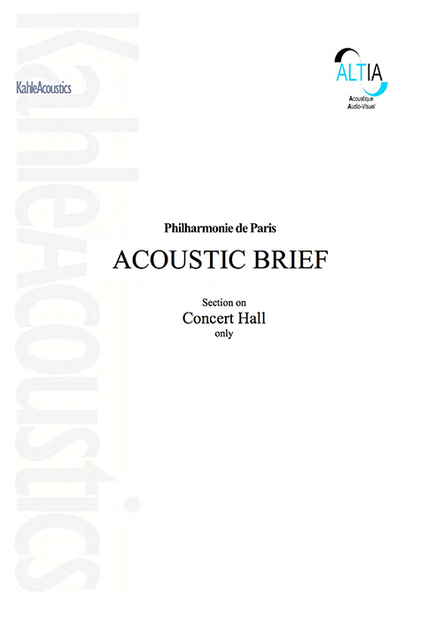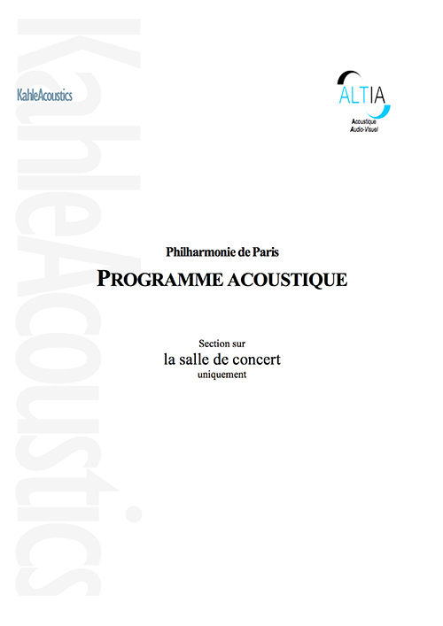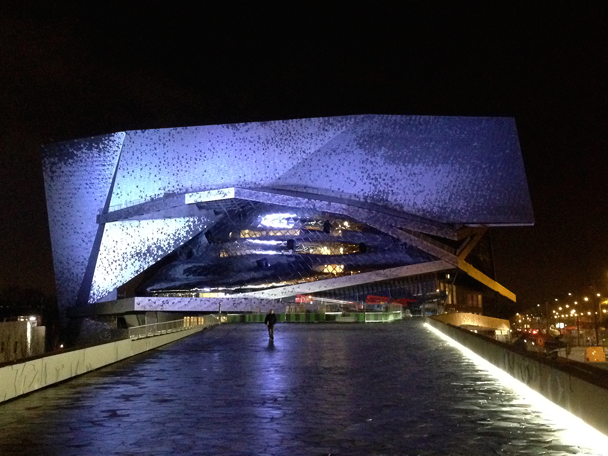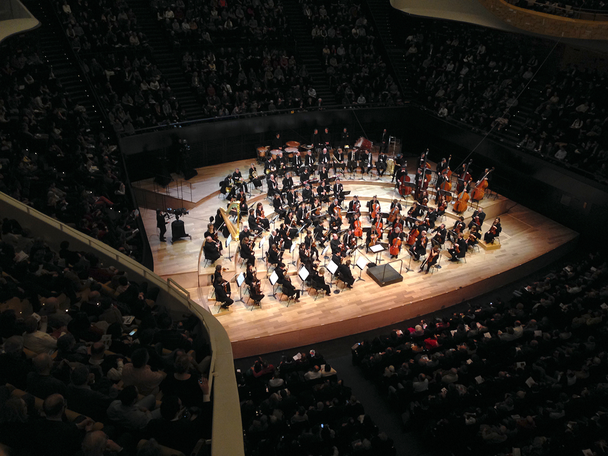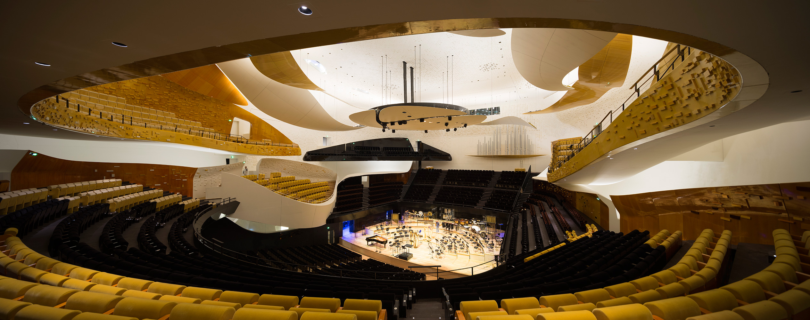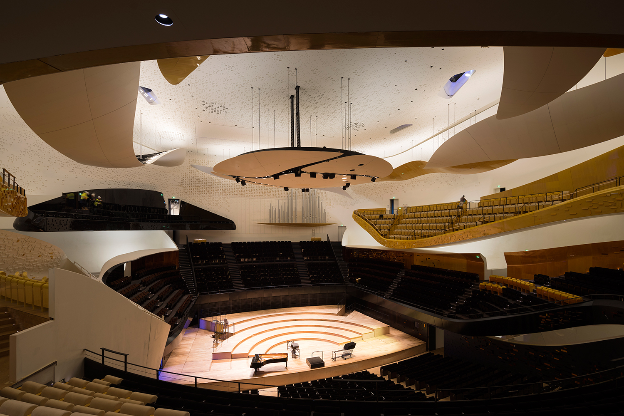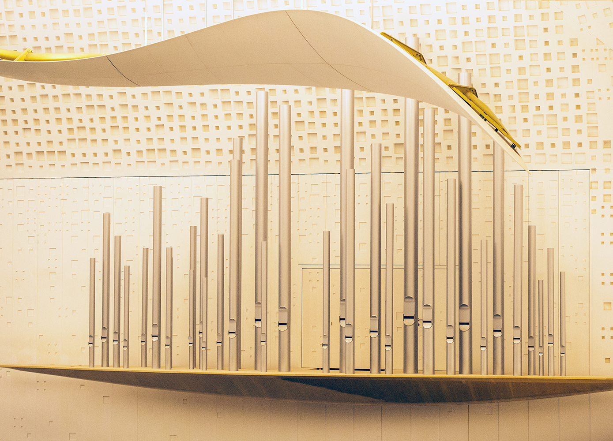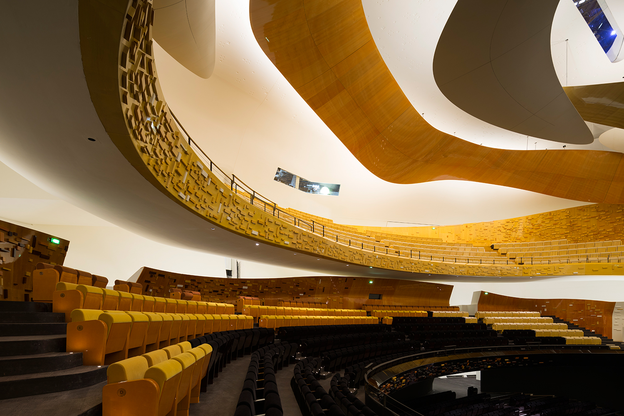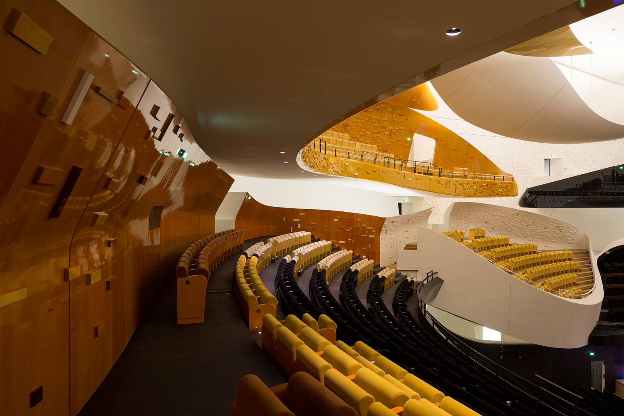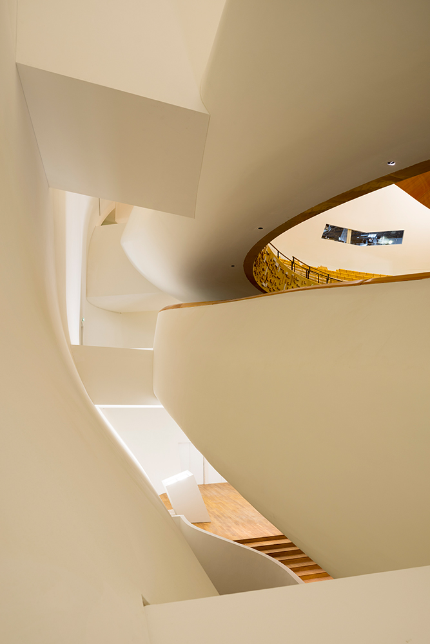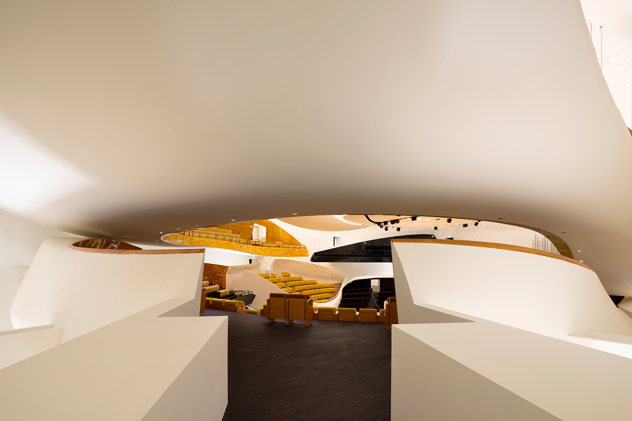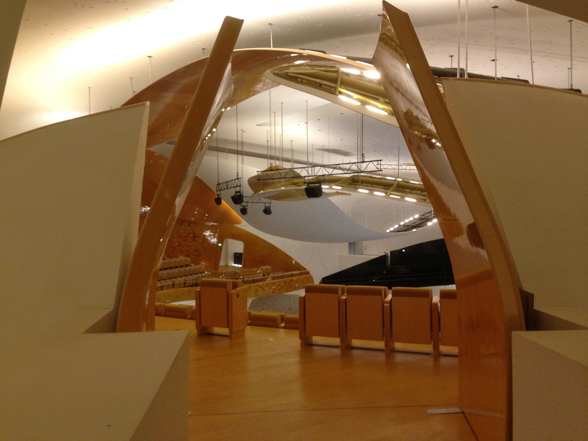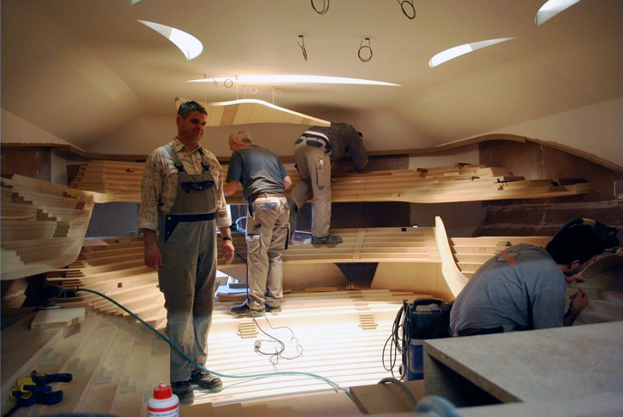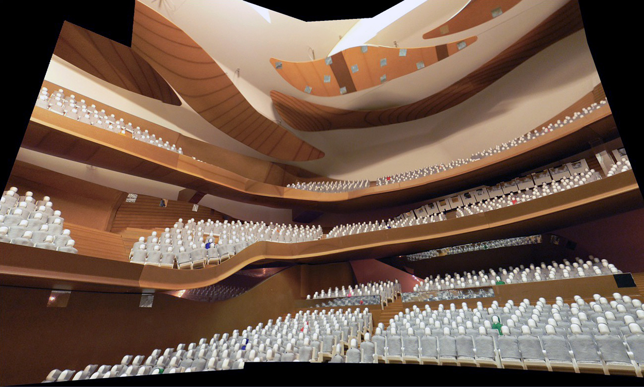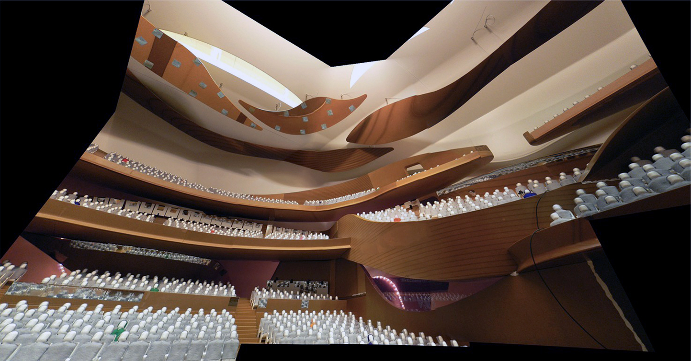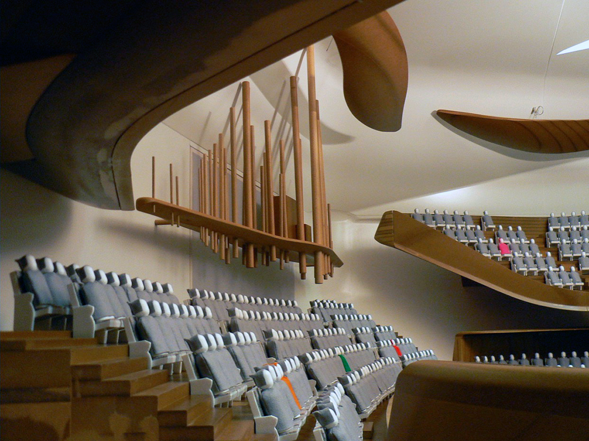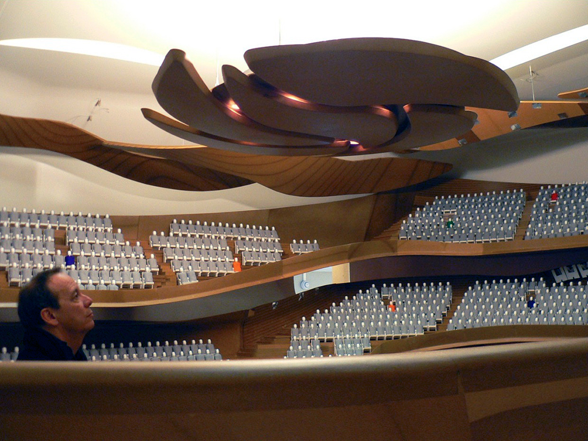Philharmonie de Paris
The Philharmonie de Paris is the iconic building in the Parc de La Villette. Its enveloping and modular typology offers multiple seating and stage configurations as well as a large range of variable acoustics.
Information Sheet
New Build Philharmonie de Paris philharmoniedeparis.fr
LocationParis, France.
Project Cost 380 million €.
Time Frame Winner of the International competition for acoustician to the client: 2006. Definition of the acoustical brief, elaboration of the acoustical programme and documents for the architectural competition: 2006. Design: 2007-2009. Construction: 2010-2014. Opening: January 2015.
Owner Association Philharmonie de Paris (Ministry of Culture, City of Paris and Region of Paris).
Architect(s) Jean Nouvel, Ateliers Jean Nouvel, Paris www.jeannouvel.com • Brigitte Métra, Métra & Associés, Paris (concert hall) brigittemetra.com
Theatre Planner(s) dUCKS Scéno, France www.ducks.fr
Acoustician(s) to Owner Kahle Acoustics, Brussels • Altia Acoustique, Paris.
Acoustician(s) to Design Team Harold Marshall, Marshall Day Acoustics, Auckland • Yasuhisa Toyota, Nagata Acoustics, Los Angeles (special advisor to Jean Nouvel).
Seat Count 2 400-seat concert hall with center stage, 2 650 seats frontal stage mode, 3 650 amplified music mode (mixed seated/standing), 450-seat chamber music hall, rehearsal rooms and offices. Total area: approximately 25 000 m².
Uses Main concert hall for the Orchestre de Paris and invited symphony orchestras. Additional programming includes amplified music, world music and jazz.
Services • Acoustician to the Owner From the definition of the acoustical brief through program development, supervision of design, supervision of construction, opening services.
Team Eckhard Kahle, Project Director, Yann Jurkiewicz, Brian F.G. Katz, Thomas Wulfrank, Kahle Acoustics. In collaboration with Altia Acoustique, Paris.
