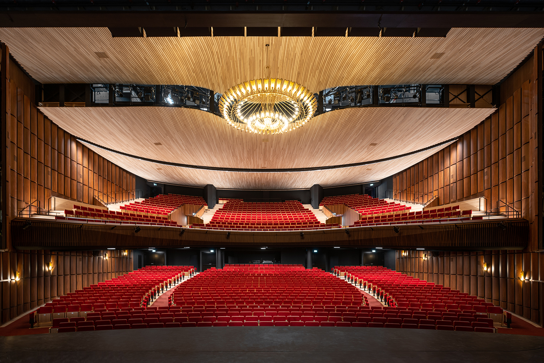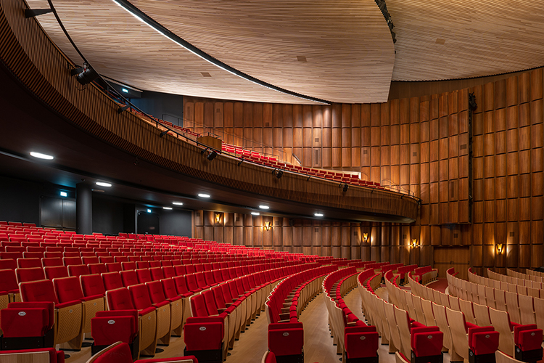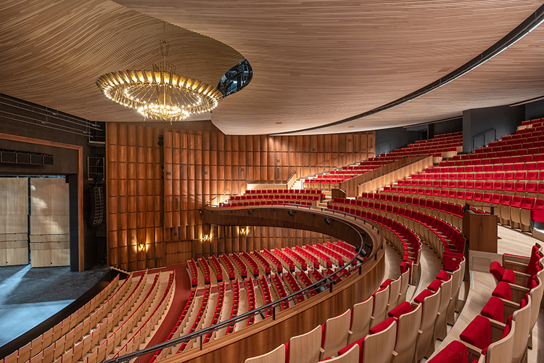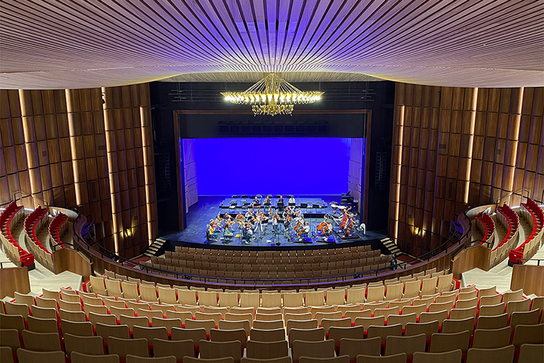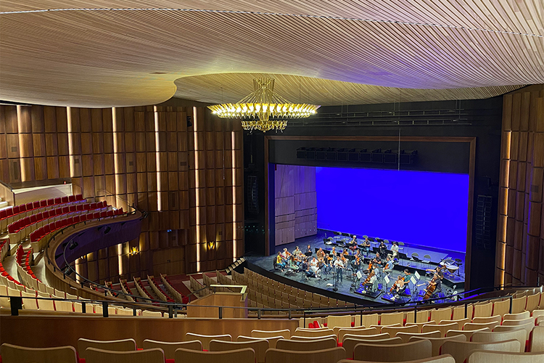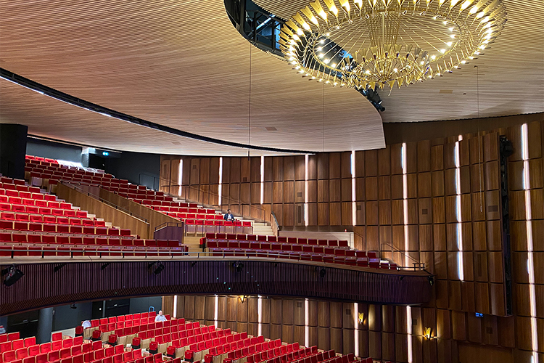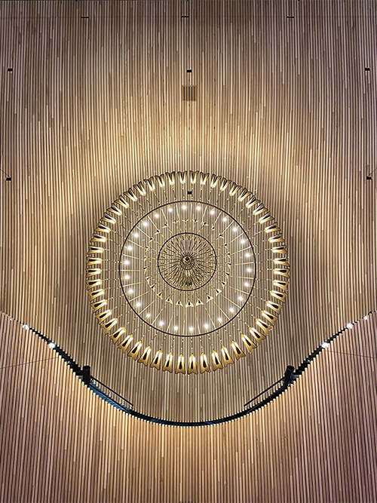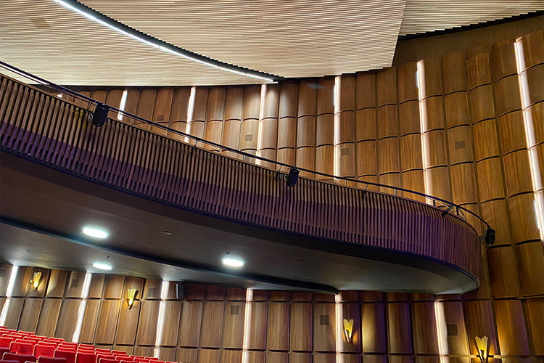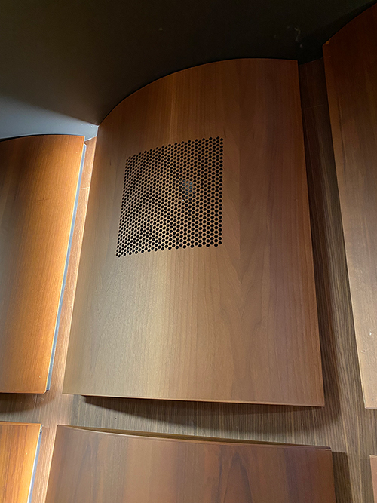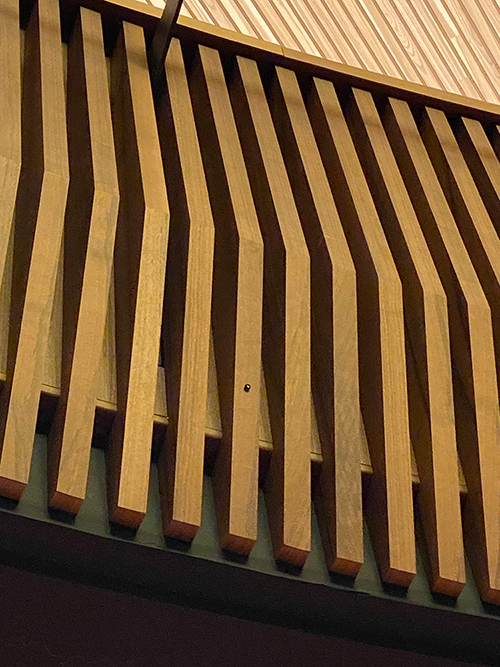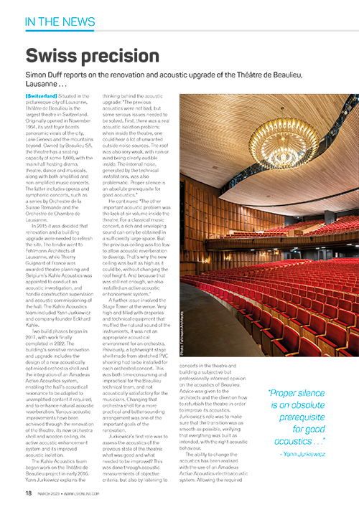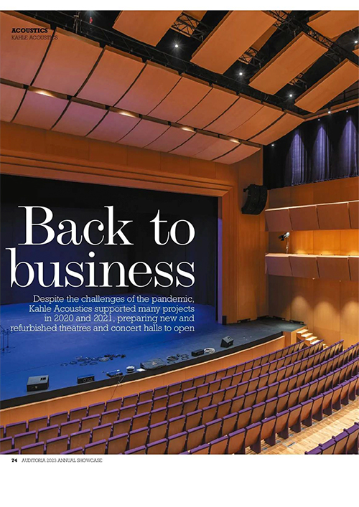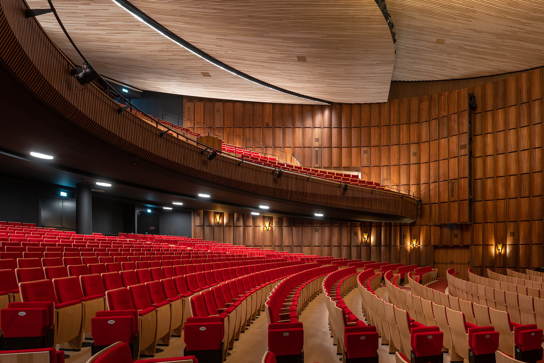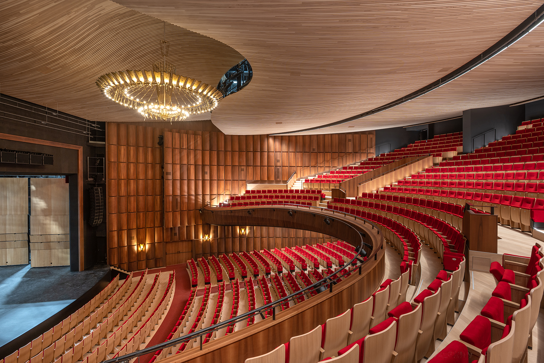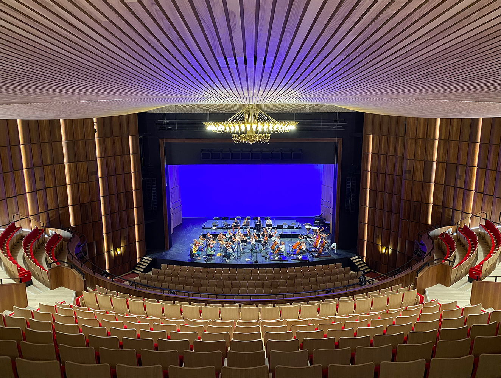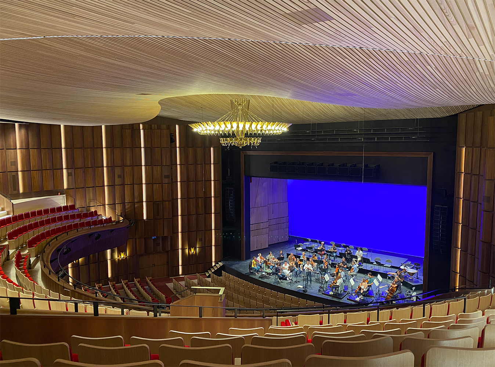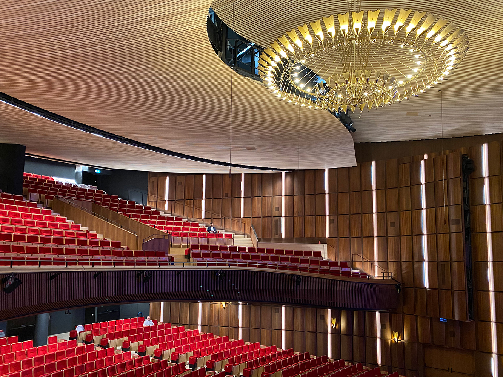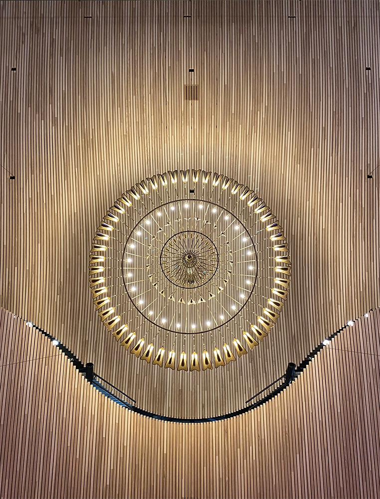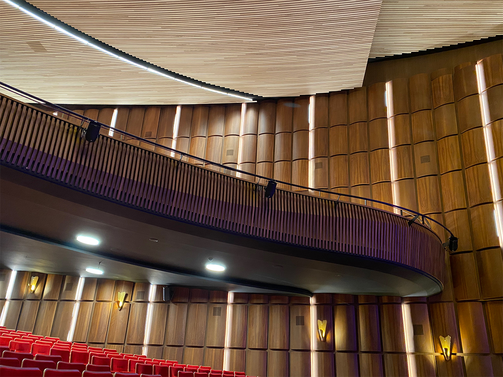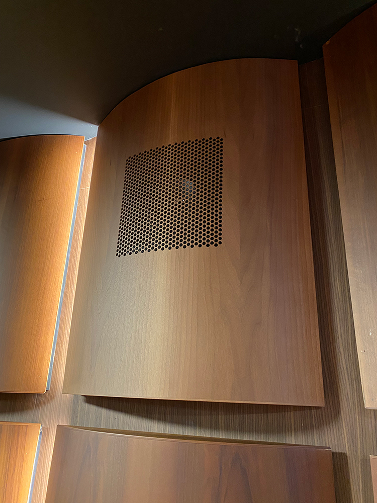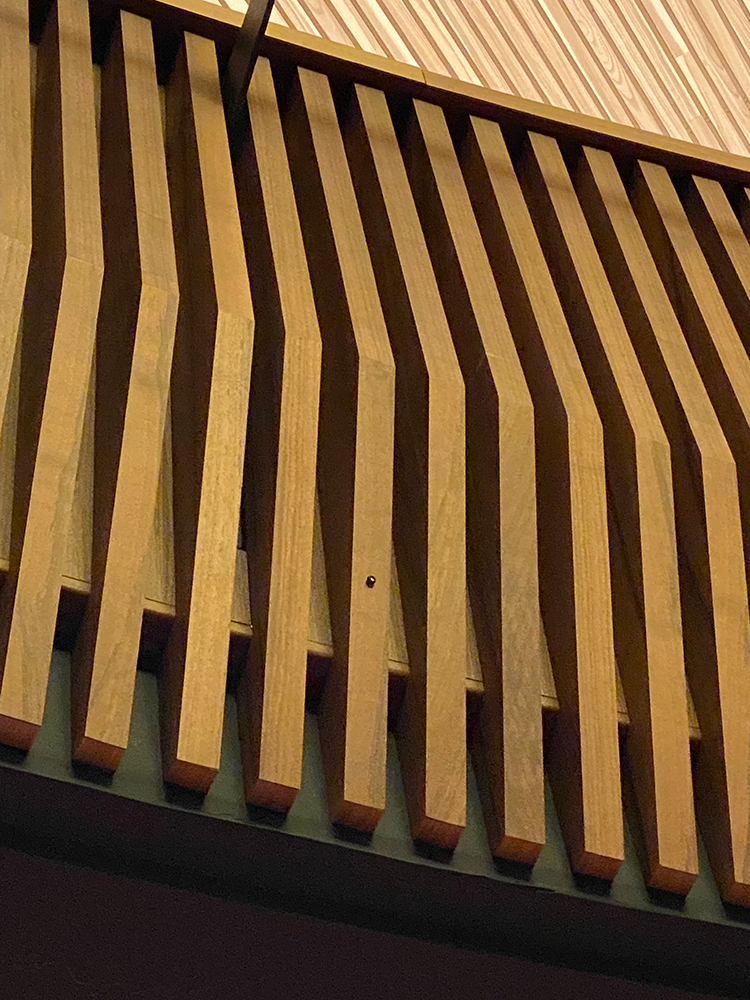Théâtre de Beaulieu
Het Théâtre de Beaulieu werd oorspronkelijk geopend in 1954 en is nog steeds het grootste van Zwitserland. De renovatie en upgrade omvatten het ontwerp van een nieuwe akoestisch geoptimaliseerde orkestschelp en de integratie van een elektronisch galmsysteem om de natuurlijke akoestische nagalm te verbeteren.
In het Théâtre de Beaulieu vinden diverse voorstellingen plaats, variërend van hedendaagse dans, toneel, klassieke concerten, waaronder die met het Orchestre de la Suisse Romande en met het Orchestre de Chambre de Lausanne, tot jazz- en popconcerten. Deze renovatie geeft het Théâtre de Beaulieu een grote akoestische veelzijdigheid en verzekert een uitstekende kwaliteit voor alle gebruiksdoeleinden .
Projectgegevens
Renovatie/Transformatie Théâtre de Beaulieu beaulieu-lausanne.com/theatre-de-beaulieu/
Locatie Beaulieu, Lausanne, Zwitserland.
Bouwkosten 55 miljoen CHF (ongeveer 50 miljoen € omrekeningskoers vanaf het jaar van opening).
Periode Ontwerp: 2017-2019. Nieuwbouw: 2019-2022. Opening: September 2022.
Opdrachtgever Beaulieu SA.
Architect(en) Fehlmann Architects, Lausanne, Zwitserland www.farch.ch
Theateradviseur(s) Thierry Guignard, Frankrijk guignardsceno.fr • Scenographicc, Frankrijk scenographicc.fr
Capaciteit De capaciteit van de grote zaal is 1 600 zitplaatsen. Totale oppervlakte: ca. 660 m² voor begane grond en 420 m² voor balkon.
Gebruik In de grote zaal vinden toneel, theater, dans, musicals, versterkte muziekconcerten plaats, maar ook niet-versterkte muziekconcerten zoals opera's en symfonische concerten, waaronder een concertreeks van het Orchestre de la Suisse Romande, Genève.
Werkzaamheden Akoestisch onderzoek en haalbaarheidsstudie, opstellen van specificatiedocumenten voor aanbesteding, met de architect het interieur herontwerpen om de akoestiek te optimaliseren, variabele akoestiek ontwerpen, toezicht houden op de nieuwbouw en akoestische inbedrijfstelling van de hal.
Adviseur(s) Yann Jurkiewicz, Eckhard Kahle, Kahle Acoustics.
