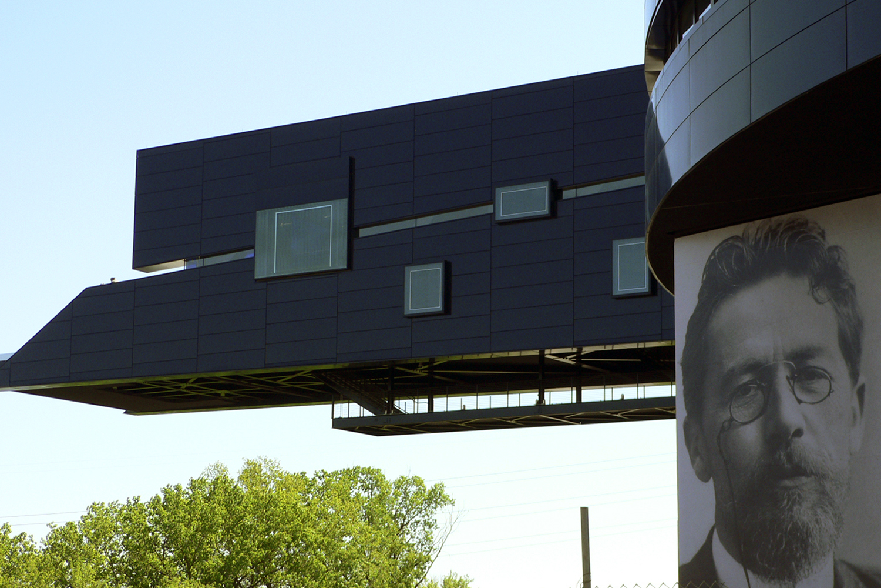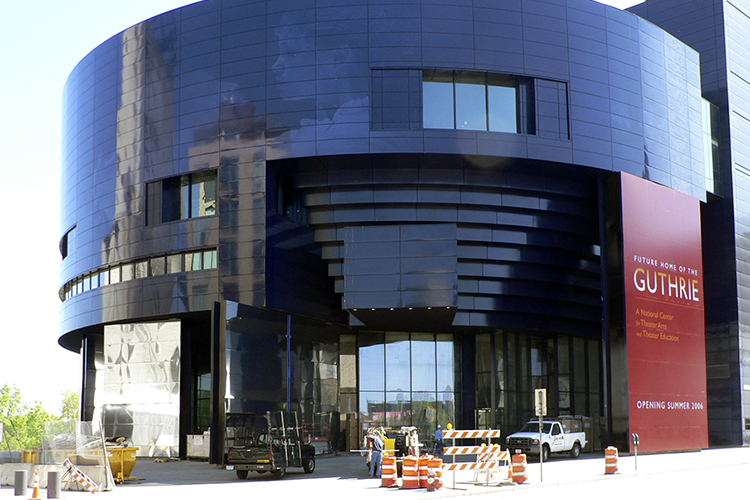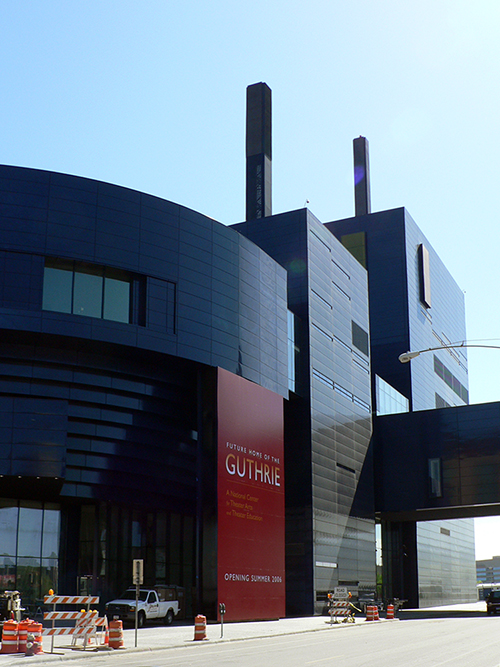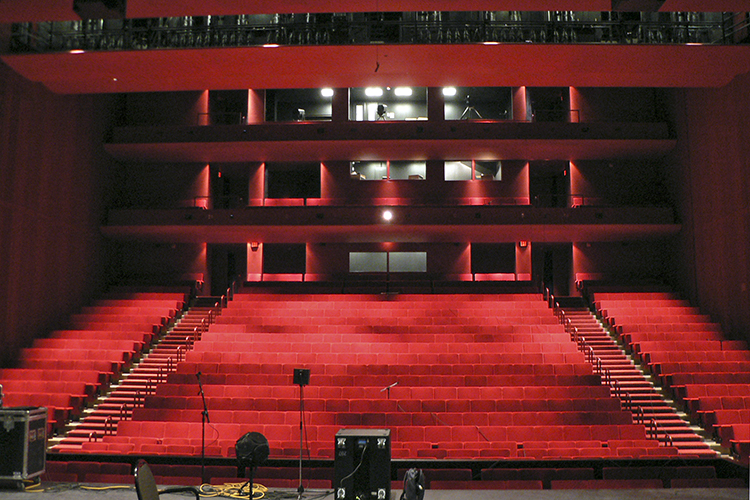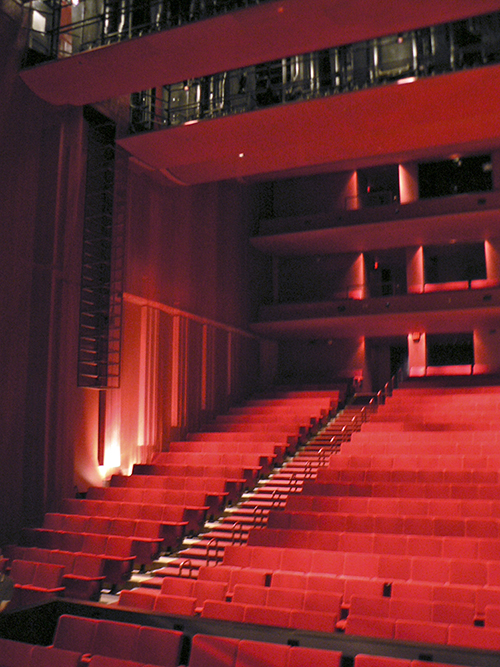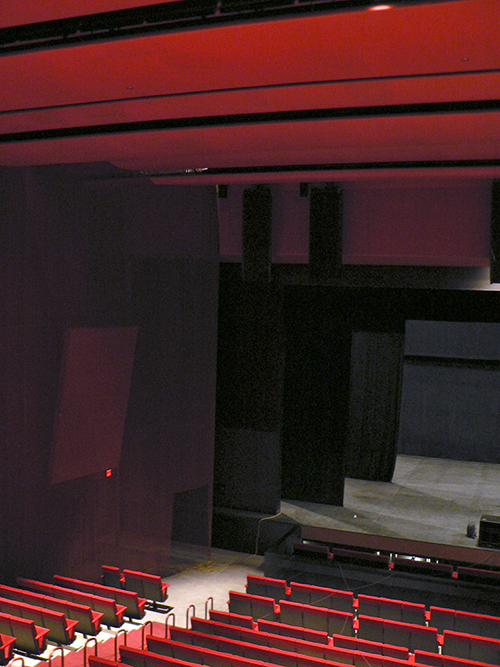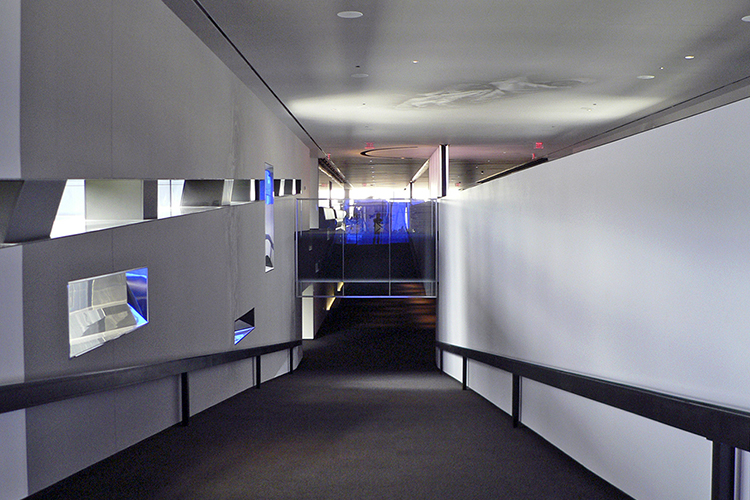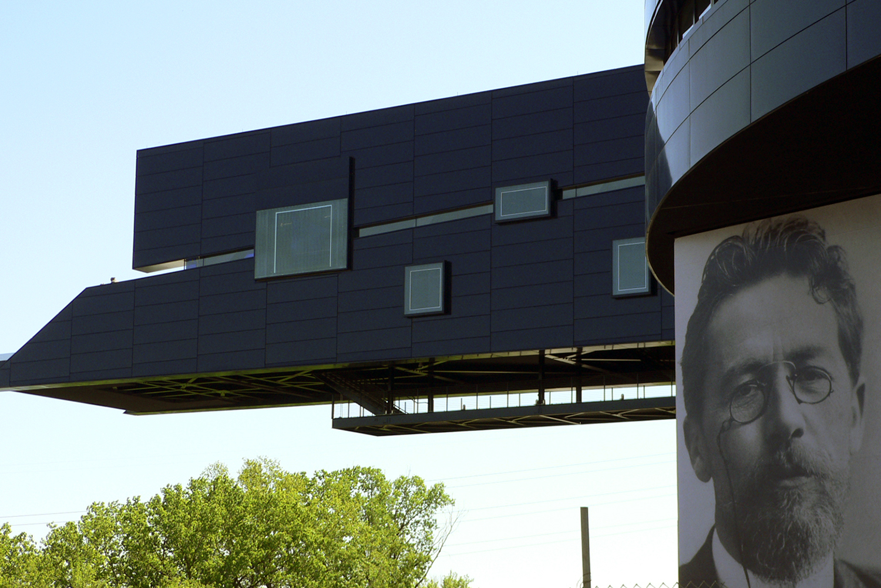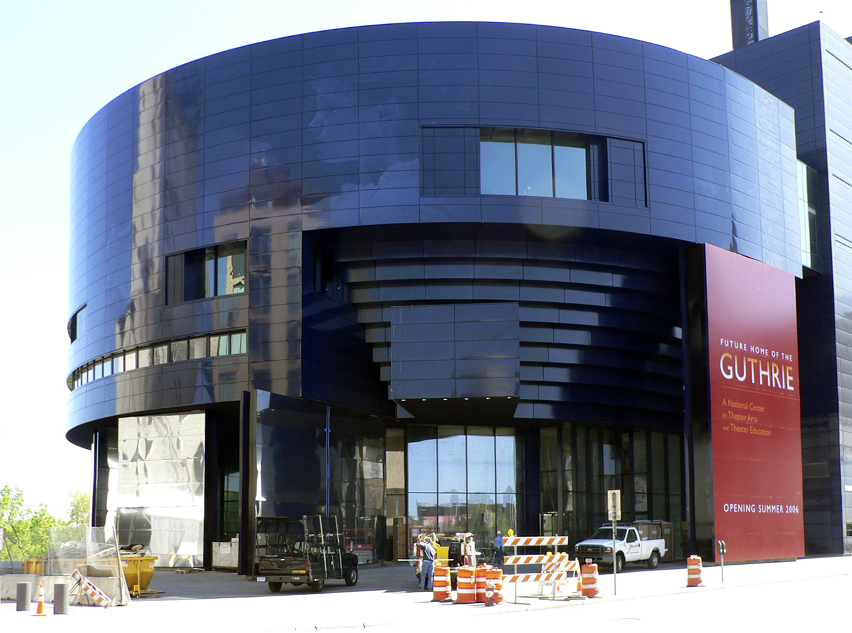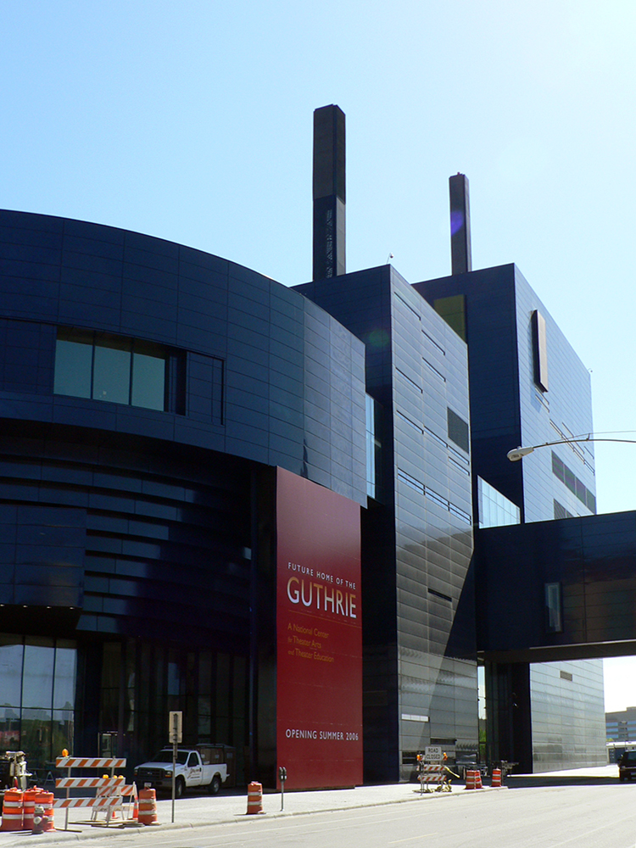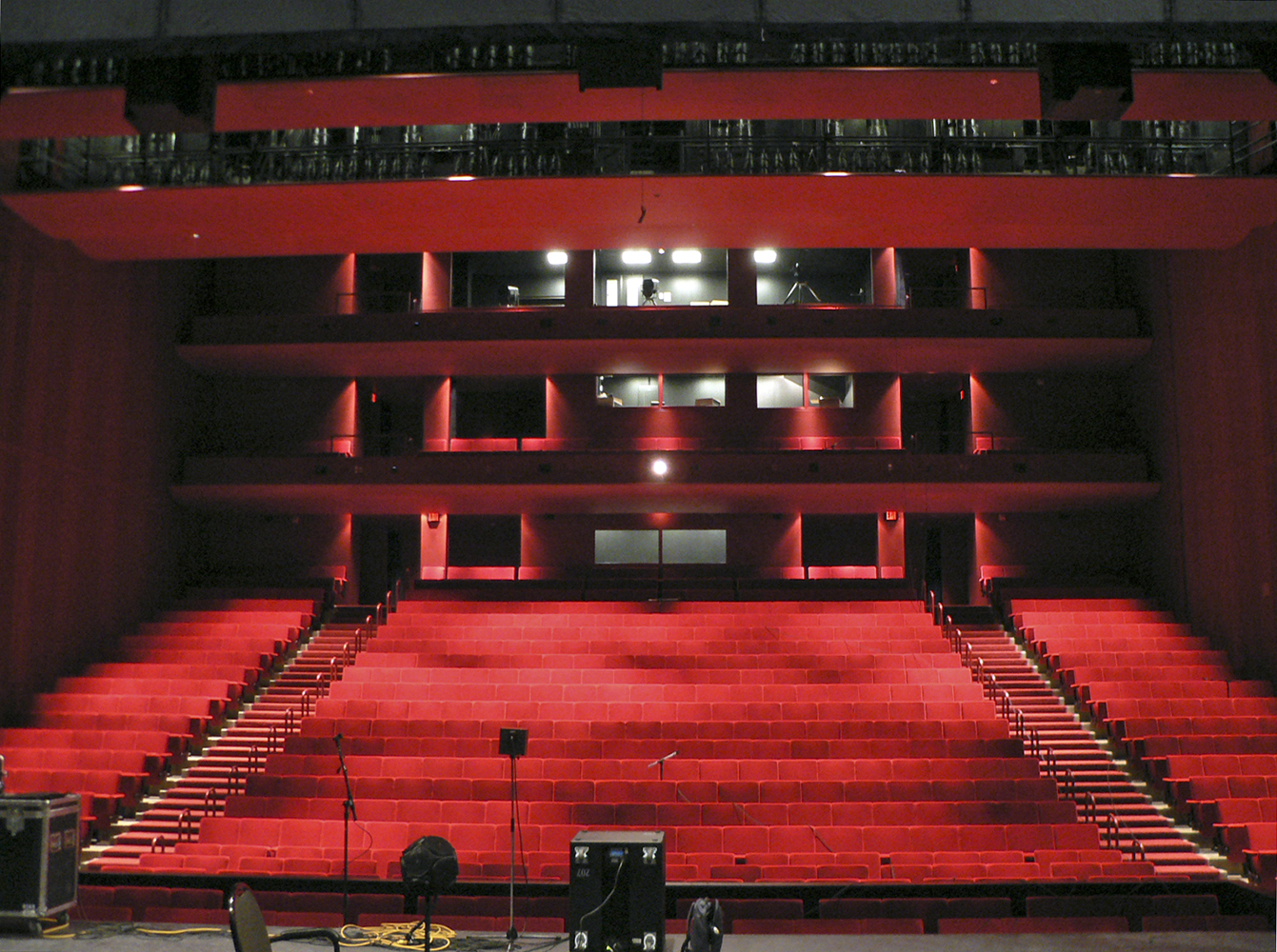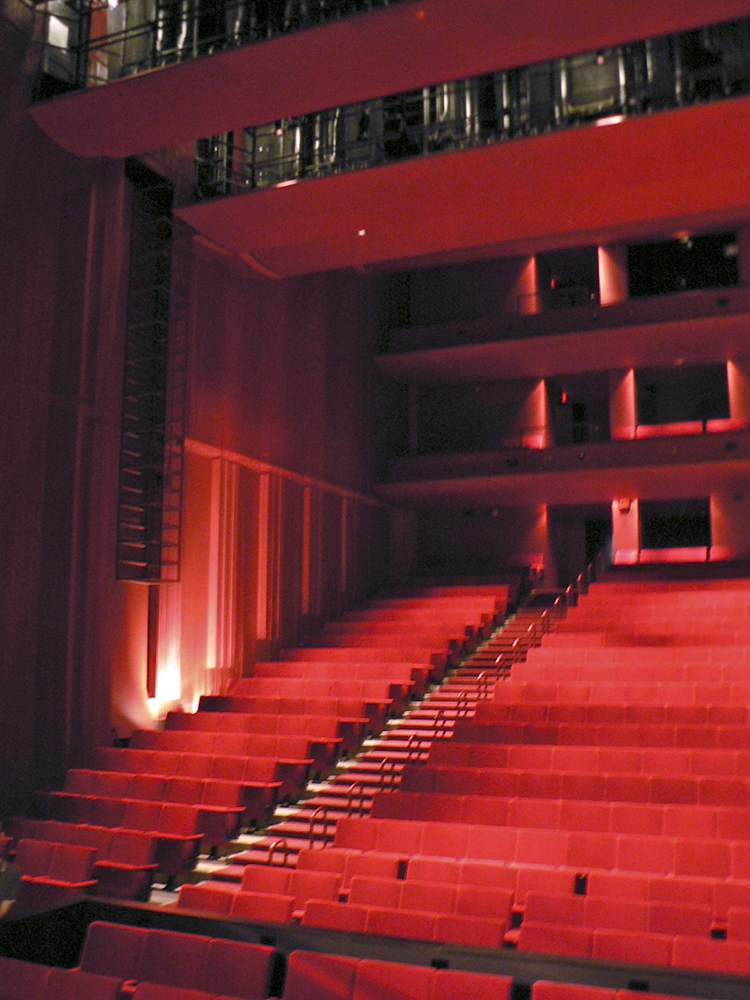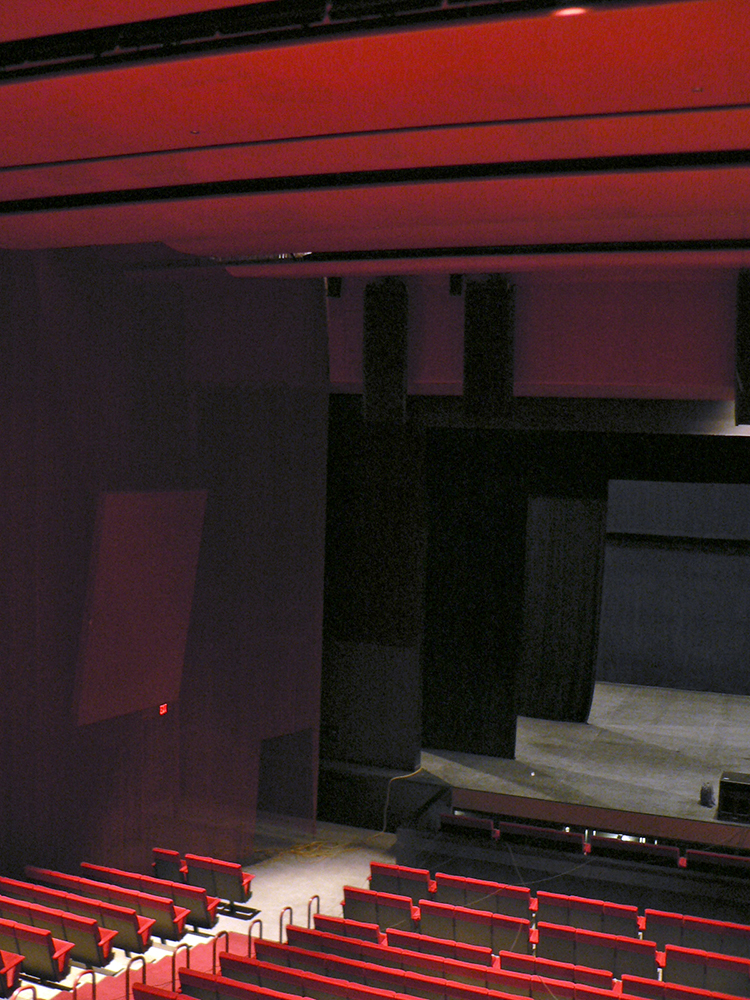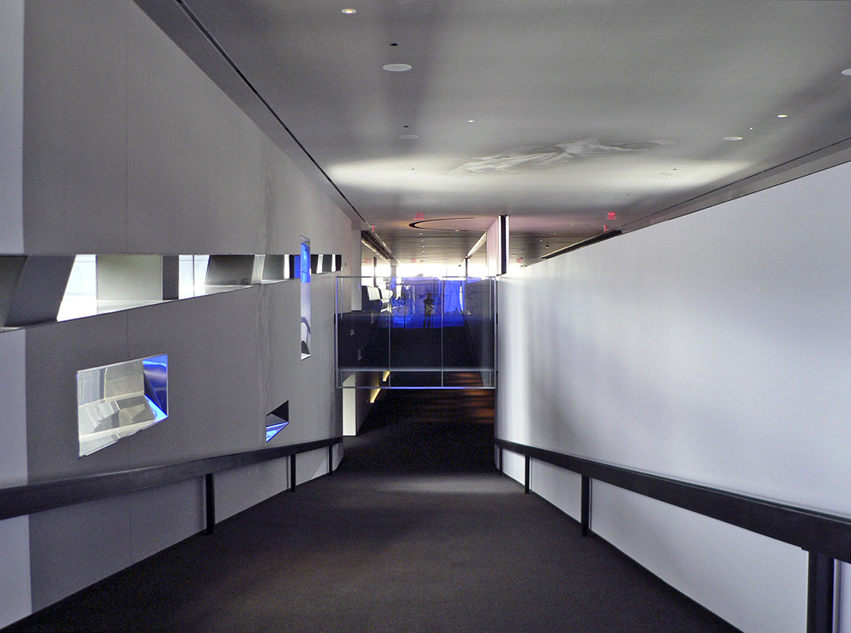Guthrie Theater, Minneapolis
Dit nieuwe gebouw, ontworpen door Jean Nouvel, huisvest een van de oudste en invloedrijkste theatergroepen van de Verenigde Staten en heeft een thrust theater met 1 100 zitplaatsen, een proscenium theater met 700 zitplaatsen en een Black Box met 300 zitplaatsen.
Projectgegevens
Nieuwbouw Guthrie Theater www.guthrietheater.org
Locatie Minneapolis, VS.
Bouwkosten $95 miljoen (circa 70 miljoen € omrekeningskoers vanaf het jaar van opening).
Periode Begin van het project: 2001. Opening: Mei 2006.
Opdrachtgever Guthrie Theatre Foundation.
Architect(en) Jean Nouvel, Ateliers Jean Nouvel, Parijs www.jeannouvel.com
Theateradviseur(s) dUCKS Scéno, Frankrijk www.ducks.fr • Fisher Dachs Associates, New York fda-online.com
Akoestiek Talaske Group, Chicago • Kahle Acoustics, Brussel.
Capaciteit 3 toneelzalen: toneel in arena van 1 100 plaatsen, toneel op de Italiaanse manier van 700 plaatsen, Black box van 300 plaatsen. Theater in spoor van 1 100 plaatsen. Totale oppervklate: 22 000 m².
Gebruik Home naar het Guthrie Theater, een van de oudste en belangrijkste theatergroepen in de Verenigde Staten.
Werkzaamheden Basic en akoestische concept akoestische en theater planning consulting gedurende het hele project.
Adviseur(s) Eckhard Kahle, Kahle Acoustics (akoestic conceptontwerp en coördinatie van het Europese ontwerpteam). In samenwerking met Rick Talaske, Gregory Miller en Jonathan Laney, Talaske, Chicago (akoestiek en audio-ontwerp, de bouw toezicht en inbedrijfstelling).
