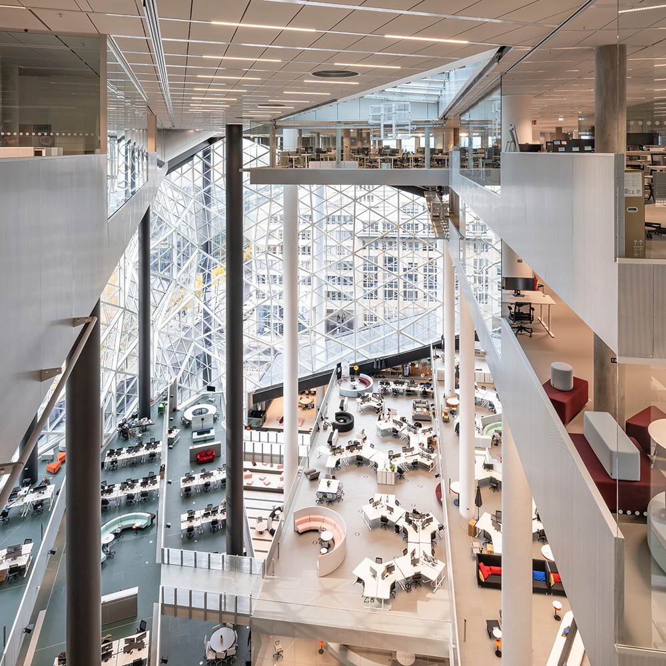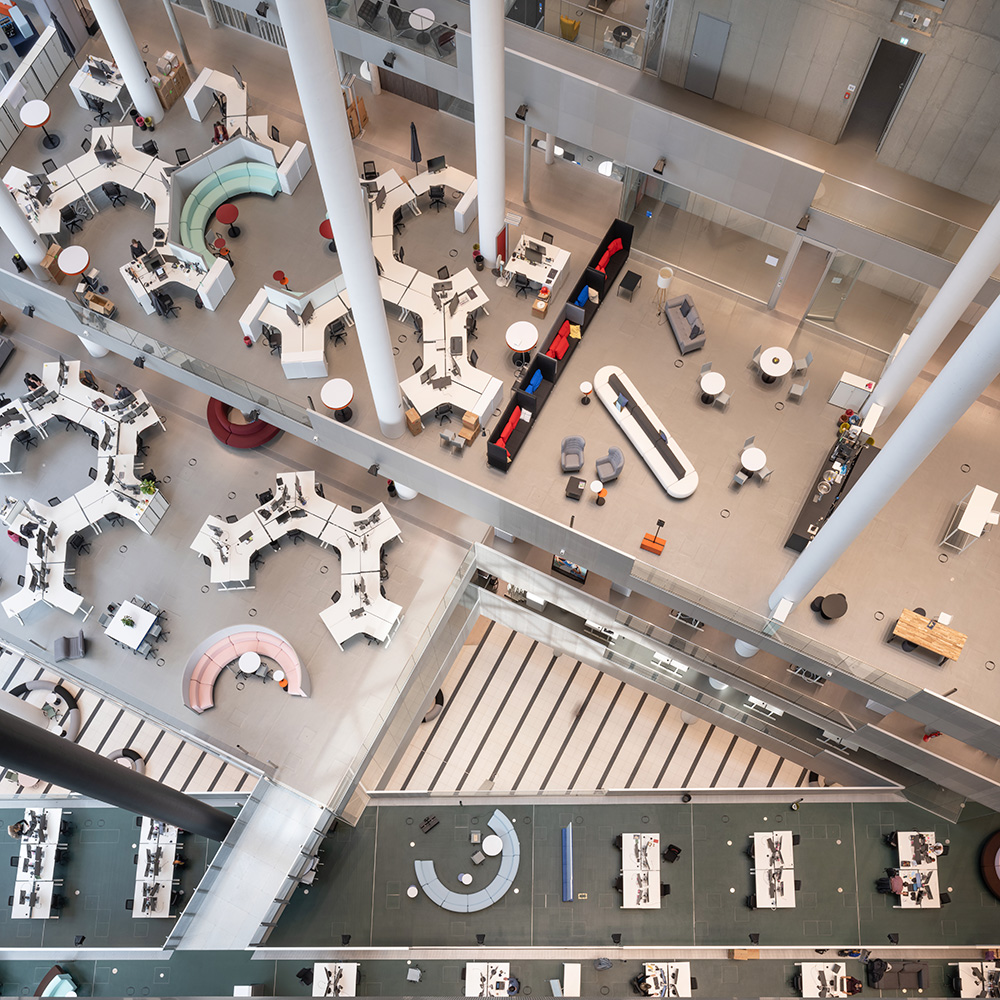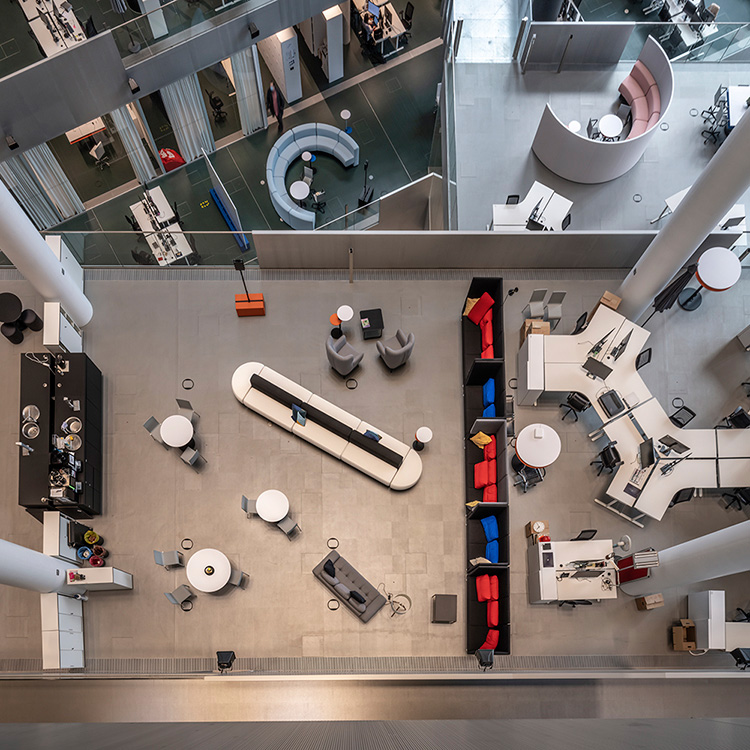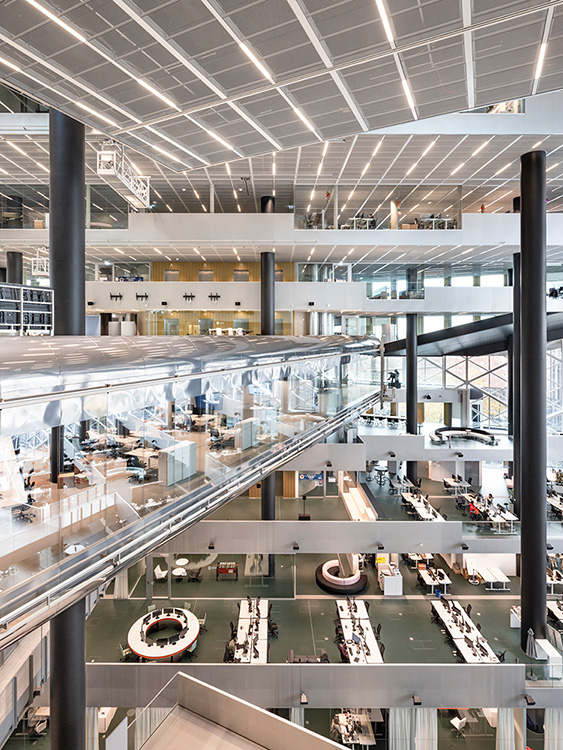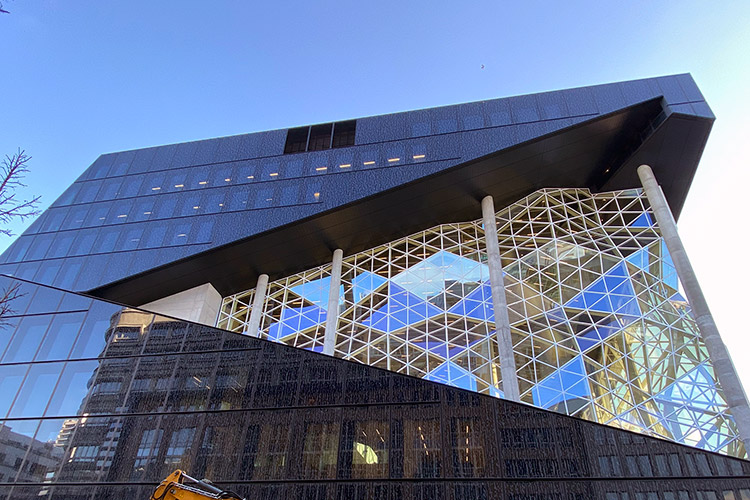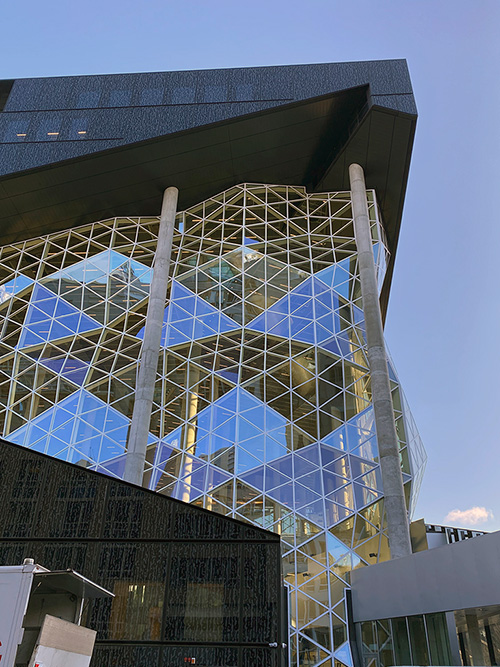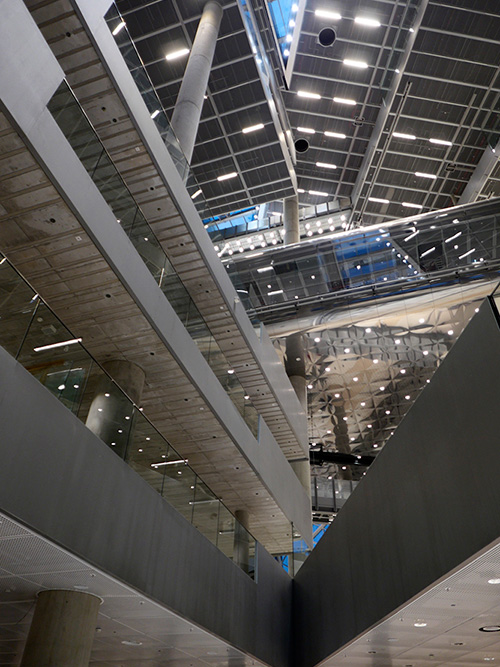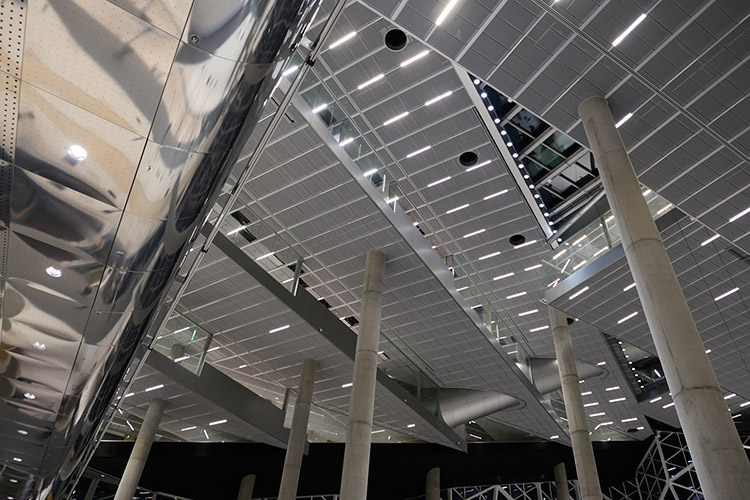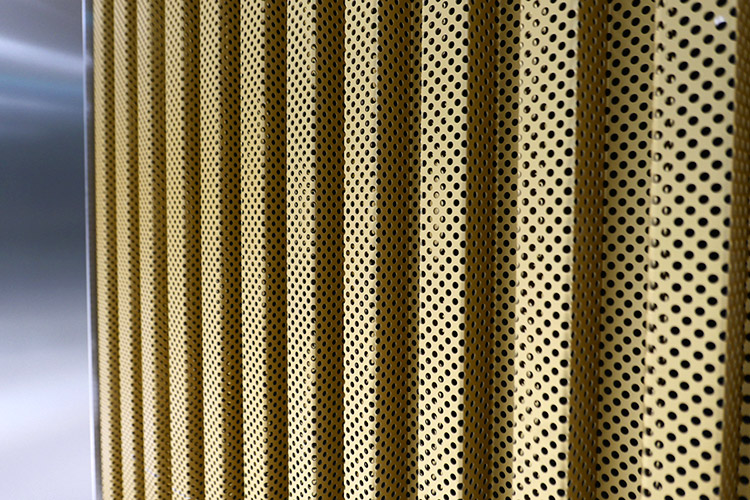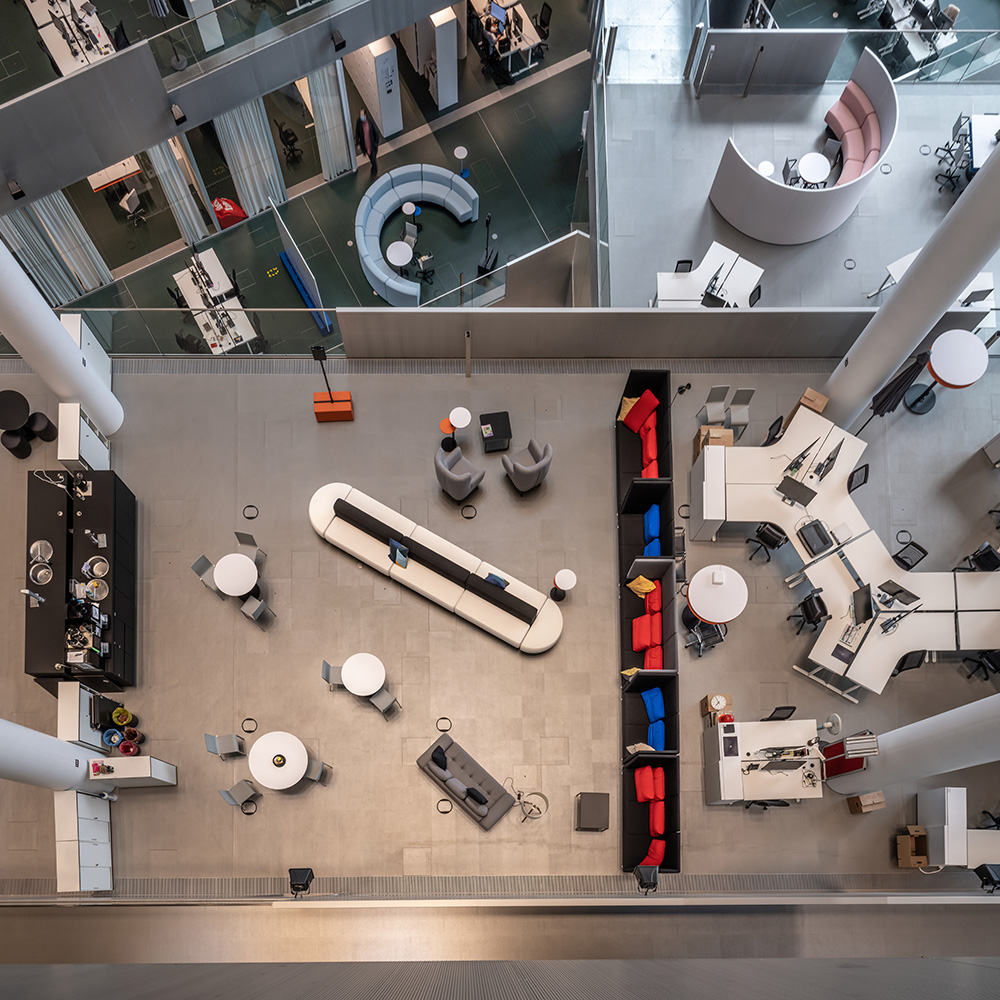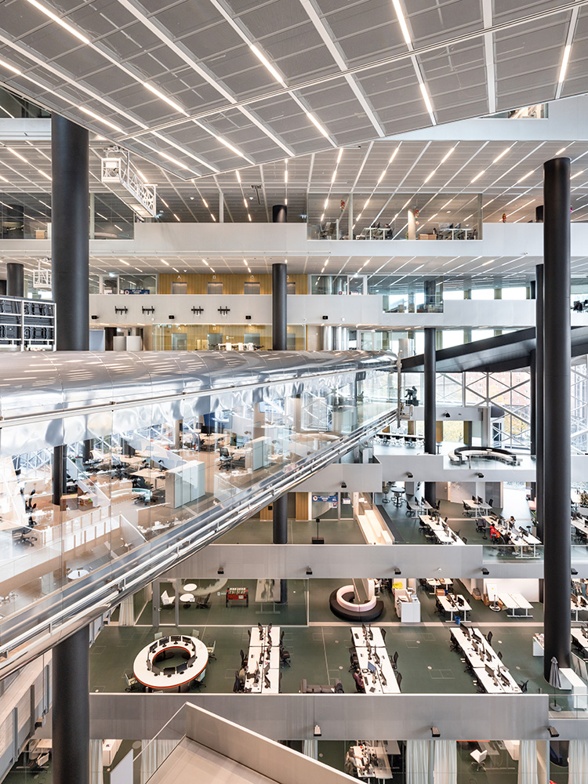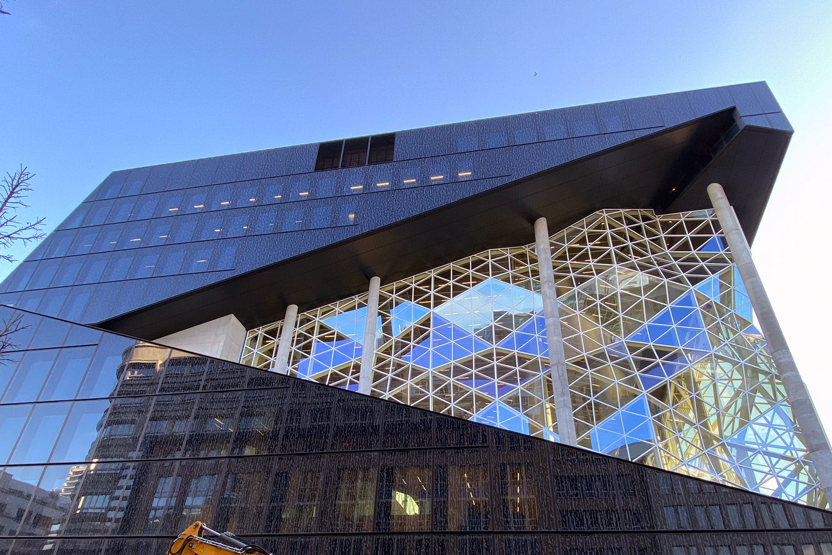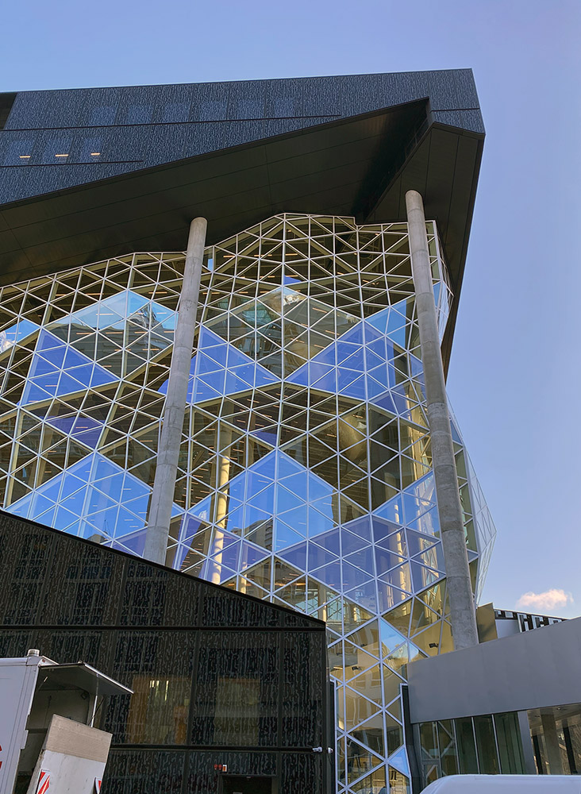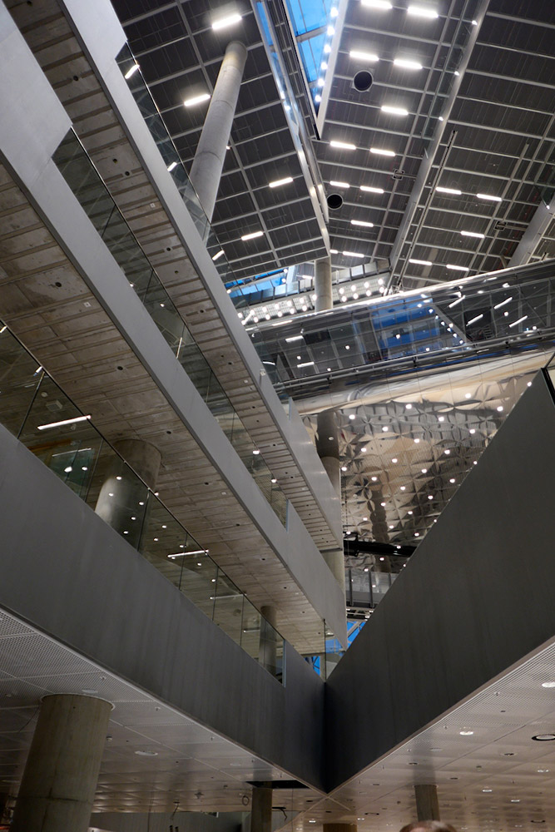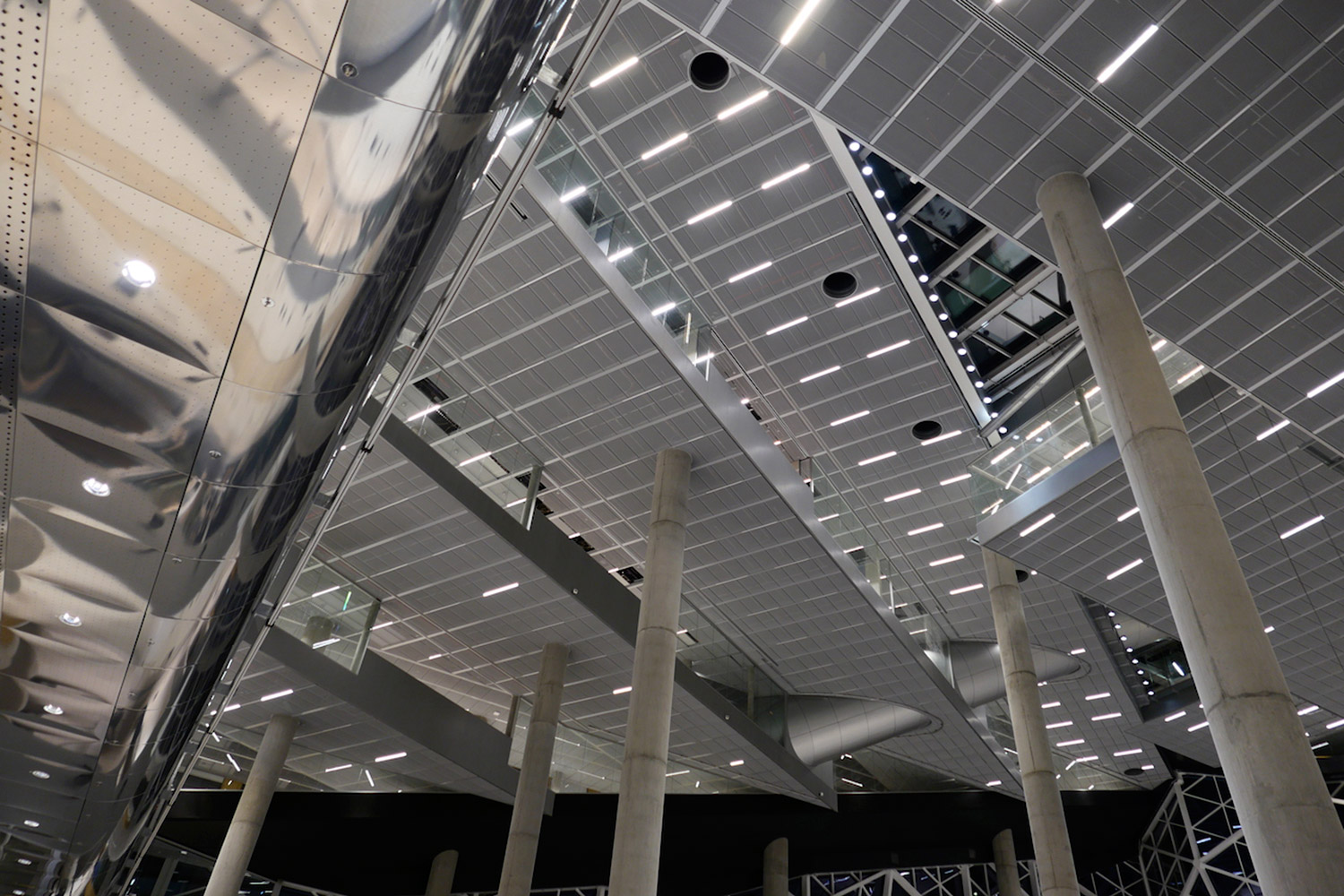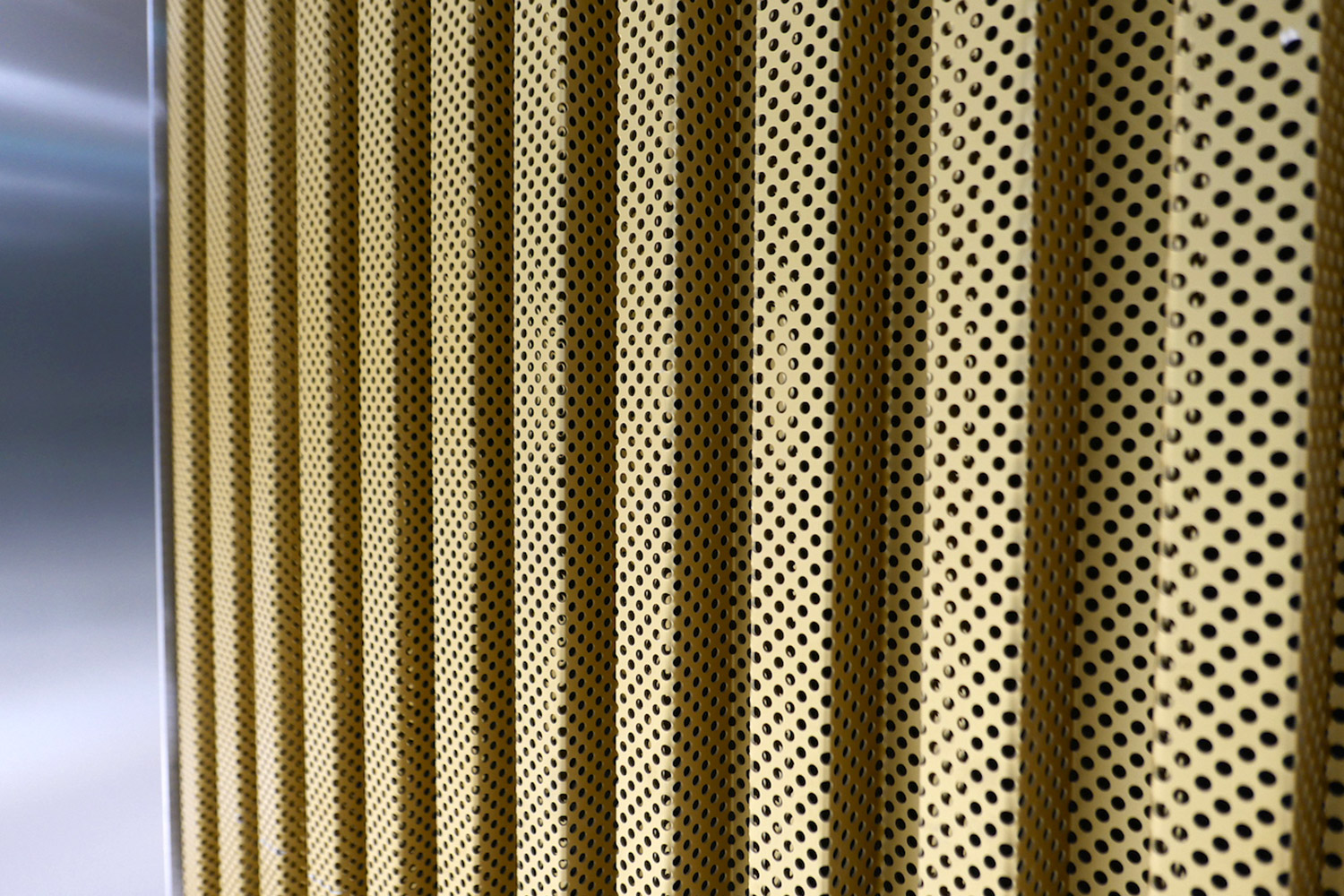Axel Springer Media Center, Berlijn
Aan de Zimmerstrasse, een straat die vroeger Oost- van West-Berlijn scheidde, ontwerpt OMA een moderne en levendige werkruimte voor Axel Springer Media Company. Het gebouw bevat een groot centraal atrium gewijd aan creatief en collaboratief werk, vooral in de context van digitale innovatie. Het is een van de grootste open ruimtes in Europa.
Projectgegevens
Nieuwbouw Axel Springer Media Center www.axelspringer.com
Locatie Berlijn, Duitsland.
Bouwkosten 180 miljoen €.
Periode Competitie: 2013. Ontwerp: 2014-2015. Bouw: 2015-2018. Opening: Oktober 2020.
Opdrachtgever Axel Springer AG.
Architect(en) Rem Koolhaas, OMA, Rotterdam www.oma.com
Capaciteit Alle faciliteiten van het elf verdiepingen tellende hoofdkantoor zijn verdeeld over onderling verbonden terrassen rond een 25 meter hoog atrium. Dit laatste zal het belangrijkste onderdeel zijn waar rond 25 000 m² aan kantoren plaats bieden aan 3 500 medewerkers. Naast deze kantoren zal het gebouw een lobby op de begane grond bevatten met evenementenruimten, een ontmoetingsbrug, een bar met een zwembad op het dak, een kleuterschool, mediaruimten, tv-studio's (N24) en de Axel Springer Academie. Het totaal bruto vloeroppervlak bedraagt ongeveer 82 000 m².
Gebruik Het gebouw biedtextra ruimte voor de groeiende bedrijfsonderdelen van het bedrijf, met name de digitale afdelingen.
Werkzaamheden Het doel was het creëren van comfortabele ruimte-akoestische omstandigheden in het hele gebouw, ook in het atrium en in de open kantoren, waar passende spraakverstaanbaarheid, privacy en geluidsniveaus zijn vereist om de optimale werkomstandigheden te realiseren.
Adviseur(s) Eckhard Kahle, Thomas Wulfrank, Juan Óscar García Gómez, Kahle Acoustics. In samenwerking met KNP Building Physics and Transsolar, Duitsland, voor bouwakoestiek en thermische isolatie.
