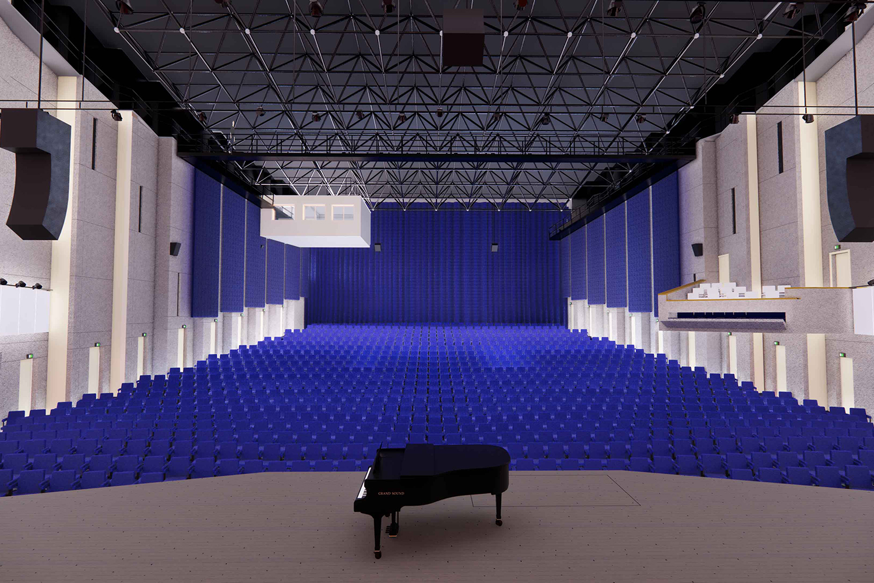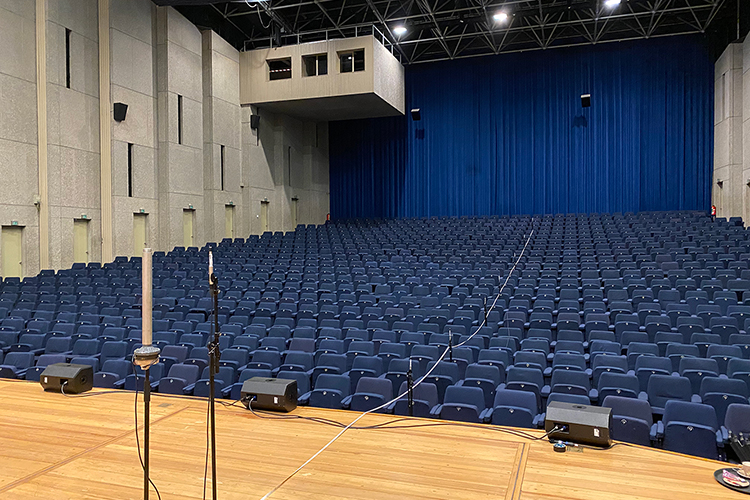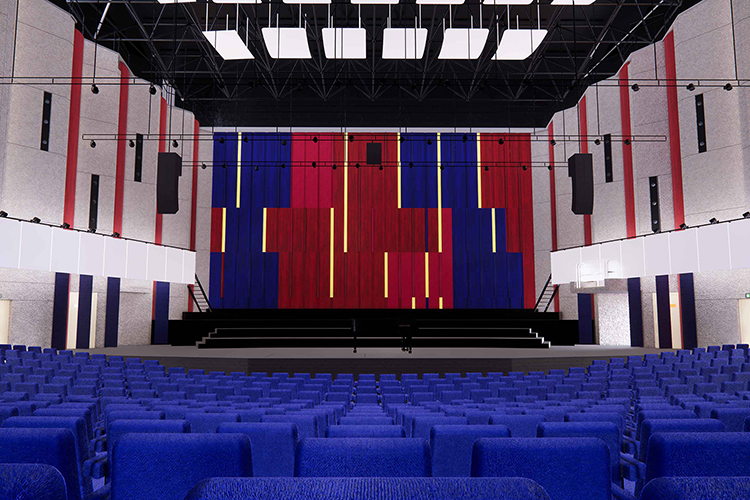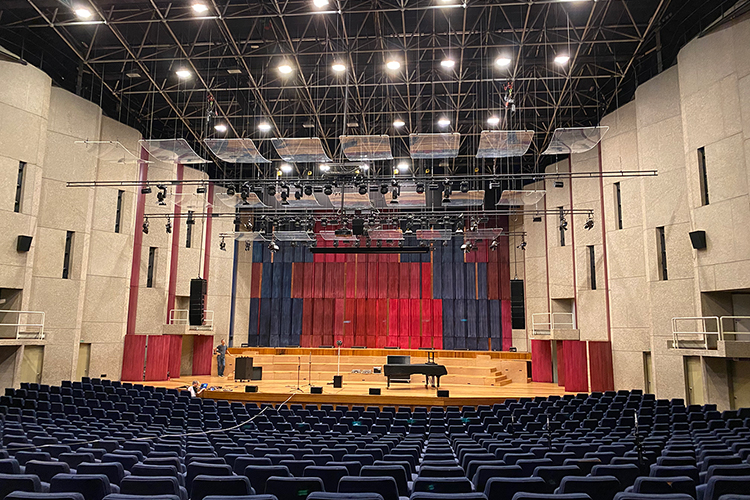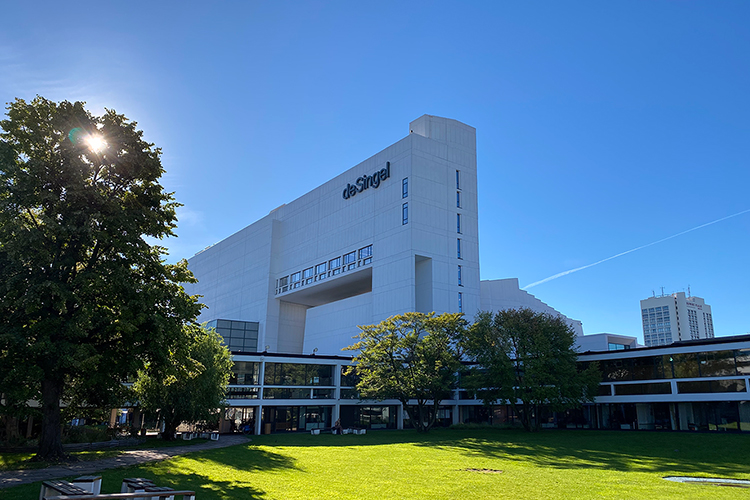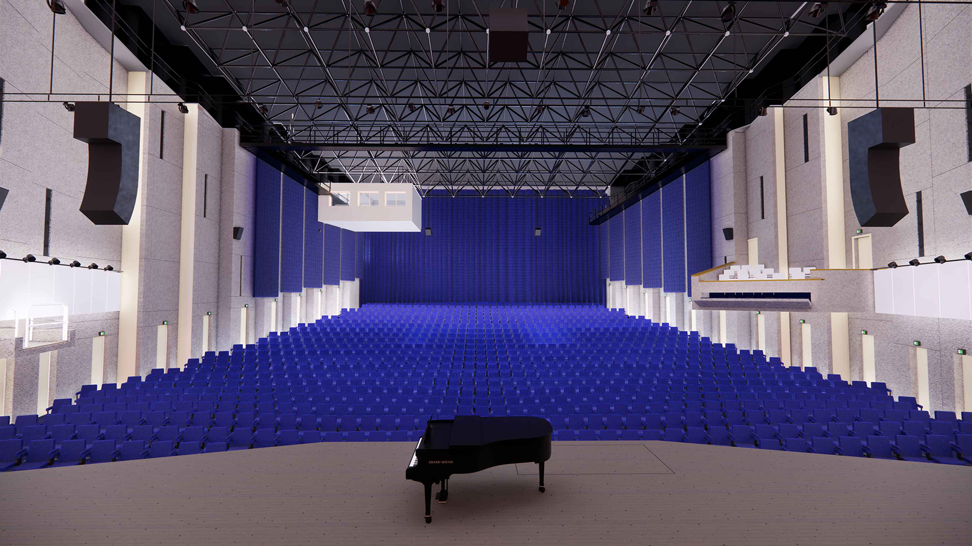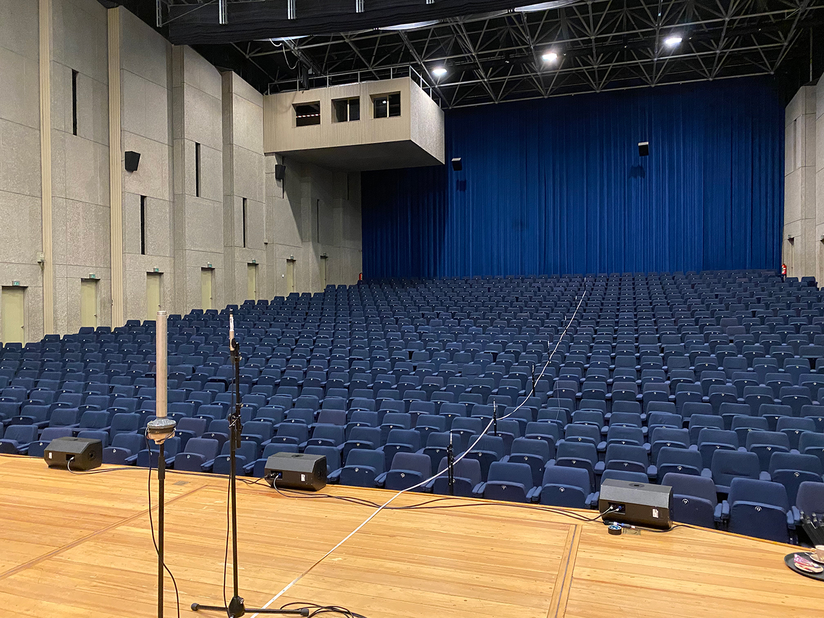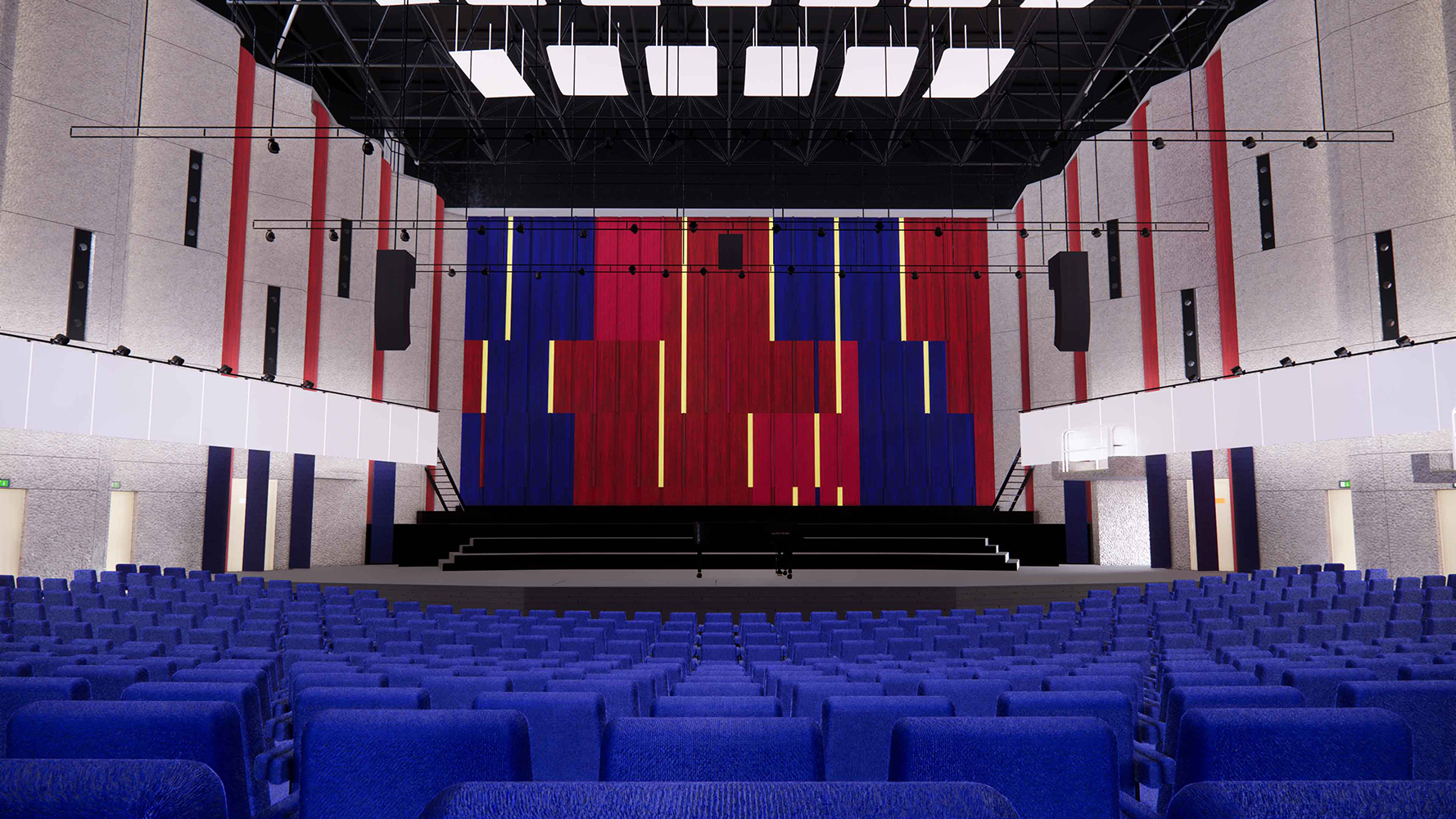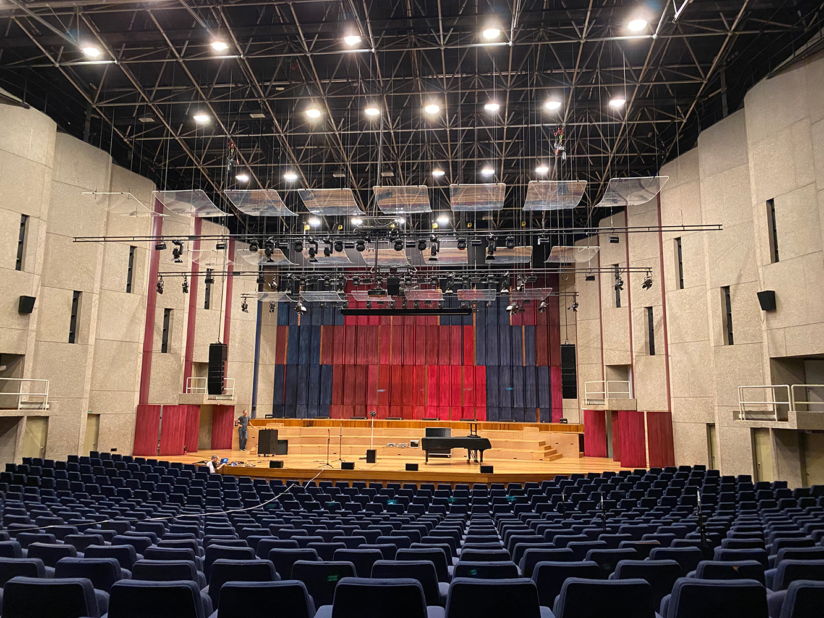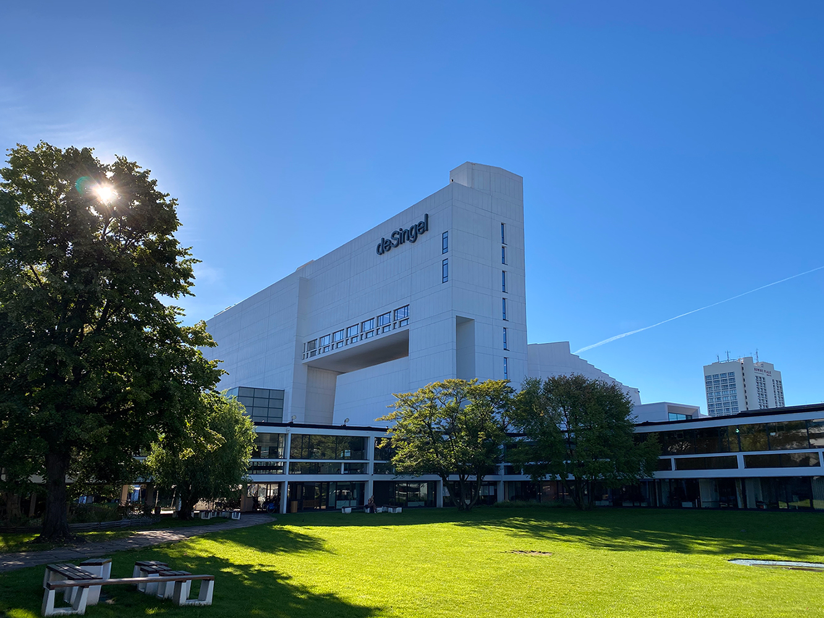De Singel, Antwerp
Renovation of the Blauwe Zaal (blue hall) in the De Singel Cultural Center of the city of Antwerp.
Information Sheet
Renovation De Singel desingel.be
Location Antwerp, Belgium.
Project Cost 4 million €.
Time Frame Competition: 2023. Design: 2023-2024. Renovation: Summer 2025-Summer 2026.
Owner Vlaamse Overheid, Department of Culture, Youth and Media.
Architect(s) Poponcini & Lootens ingenieur-architecten BV (POLO) polo-platform.eu
Seat Count 946-seats in the existing situation, 1 000 after the renovation. Total gross floor area for the hall: 780 m².
Uses A key hall hosting a wide range of events from amplified and non-amplified music and dance to congresses.
Services Acoustic consultancy, interior design optimisation and variable acoustics.
Team Cees Mulder, Thomas Wulfrank, Eckhard Kahle, Kahle Acoustics.
